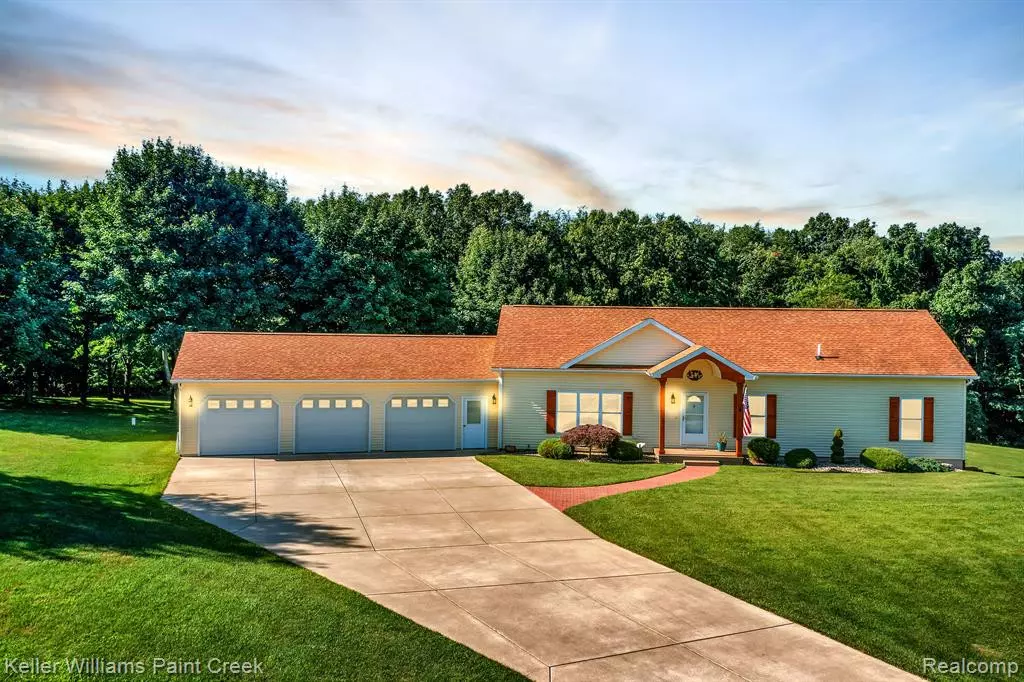$349,900
For more information regarding the value of a property, please contact us for a free consultation.
12201 DYLAN Lane Parma, MI 49269
3 Beds
2 Baths
1,583 SqFt
Key Details
Property Type Single Family Home
Sub Type Single Family Residence
Listing Status Sold
Purchase Type For Sale
Square Footage 1,583 sqft
Price per Sqft $221
Municipality Parma Twp
Subdivision Parma Twp
MLS Listing ID 20221016401
Sold Date 09/02/22
Bedrooms 3
Full Baths 2
HOA Fees $15/ann
HOA Y/N true
Year Built 2006
Annual Tax Amount $3,375
Lot Size 2.850 Acres
Acres 2.85
Lot Dimensions 577X215X577
Property Sub-Type Single Family Residence
Source Realcomp
Property Description
Absolutely Gorgeous and Meticulously Maintained! Amazing Location that is far enough from the city, close enough to be convenient. This Home is situated on almost 3 Acres with Mature Trees surrounding it. You will LOVE the inside offering 9' ceilings on both the main level and finished walk-out basement. Fantastic Floor Plan that is Open yet still feels Cozy. Custom kitchen 41" cabinets with dovetail joint roll out drawers, crown molding. 42” interior and exterior doors. 3 Bedrooms and 2 Baths on the Main Floor. Ceramic tile in Master bath with a walkin shower. 2- lighted closets, 3rd wired for closet lighting. Nice Laundry / Mud Room right off of the Oversized 3 Car Garage. Garage has Work Benches and 2 Sets of Cabinets for Storage plus a 12X16 shed. Low utility bills, natural gas-no propane, no unsightly utility wires, 2X6 walls R-58 ceiling, full house wrap. Professionally landscaped with little to no maintenance, eye pleasing retaining wall @ walkout basement. Cedar shutters and porch pillars. Extra-large concrete driveway, stamped concrete walkway. Enjoy morning coffee on your no/low maintenance TREX deck. Heavy duty water pump, oversized pressure holding tank. New hot water heater 2022, New Eco water air aspirated filter 2018, water softener. This is a Quality custom Ritzcraft BOCA modular home that has SO MUCH TO OFFER!
Location
State MI
County Jackson
Direction West off of Brown Rd. between Devereaux and Miner
Interior
Interior Features Basement Finished
Heating Forced Air
Cooling Central Air
Appliance Refrigerator, Range, Disposal, Dishwasher
Exterior
Parking Features Attached, Garage Door Opener
Garage Spaces 3.0
View Y/N No
Roof Type Asphalt
Garage Yes
Building
Lot Description Wooded
Story 1
Sewer Septic Tank
Water Well
Structure Type Vinyl Siding
Schools
School District Western
Others
Tax ID 000061140000211
Acceptable Financing Cash, Conventional, FHA, Rural Development, VA Loan
Listing Terms Cash, Conventional, FHA, Rural Development, VA Loan
Read Less
Want to know what your home might be worth? Contact us for a FREE valuation!

Our team is ready to help you sell your home for the highest possible price ASAP






