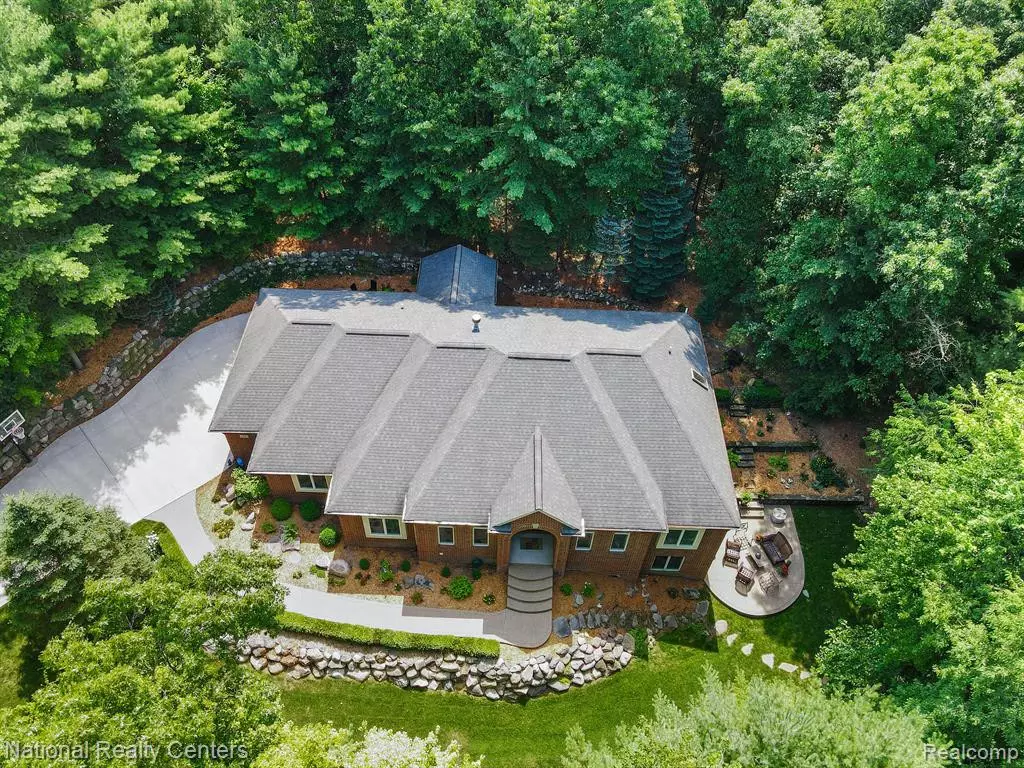$679,000
For more information regarding the value of a property, please contact us for a free consultation.
1391 DEER PATH Trail Oxford, MI 48371
4 Beds
4 Baths
2,422 SqFt
Key Details
Property Type Single Family Home
Sub Type Single Family Residence
Listing Status Sold
Purchase Type For Sale
Square Footage 2,422 sqft
Price per Sqft $274
Municipality Oxford Twp
Subdivision Oxford Twp
MLS Listing ID 20230004251
Sold Date 03/06/23
Bedrooms 4
Full Baths 4
HOA Fees $25/ann
HOA Y/N true
Year Built 2000
Annual Tax Amount $7,582
Lot Size 1.030 Acres
Acres 1.03
Lot Dimensions 193x185x356x139
Property Sub-Type Single Family Residence
Source Realcomp
Property Description
Welcome! This private, park-like lot setting on 1.03 acres is situated in the heart of the highly desirable "Lakes of Indianwood" subdivision. Beautiful 4bed, 4bath ranch home w/ dreamy 3 car garage. You will fall in love with the expansive views, cozy feeling of the dual gas log fireplace in great rm and be blown away by the high-end kitchen w/ attached 3 season room. This home also features a formal dining room, private office with French doors, 1st floor laundry, first-floor primary suite with a large bath and walk in closets. The lower level is fully finished with a theater room, walkout to patio, full second kitchen, eating area/game room, full bath, bedroom, and tons of extra storage space. Extensive landscaping includes new 2019 driveway & aggregate walkway, patios! Other amenities include new: 2021 Water heater, attic insulation, AC & more! This home offers a secluded, up north-like feel but is close to all highways and excellent dining/shopping! Immaculate and move in ready!! Come check it out while you have a chance! (List of items included, excluded, and negotiable are attached to the disclosures.)
Location
State MI
County Oakland
Area Oakland County - 70
Direction Drive East on Indian Trail until the road turns into Deer Path Trail. (Left onto Deer Path Trail.) Follow curvy road until you arrive. Home is on the South side of the street.
Interior
Interior Features Basement Finished
Heating Forced Air
Cooling Central Air
Fireplaces Type Living Room, Gas Log, Other
Fireplace true
Exterior
Exterior Feature Patio, Porch(es)
Parking Features Attached
Garage Spaces 3.0
Utilities Available High-Speed Internet
Waterfront Description Pond
View Y/N No
Roof Type Asphalt
Garage Yes
Building
Lot Description Corner Lot, Ravine, Wooded
Story 1
Water Public
Structure Type Brick
Schools
School District Lake Orion
Others
Tax ID 0434330001
Acceptable Financing Cash, Conventional
Listing Terms Cash, Conventional
Read Less
Want to know what your home might be worth? Contact us for a FREE valuation!

Our team is ready to help you sell your home for the highest possible price ASAP





