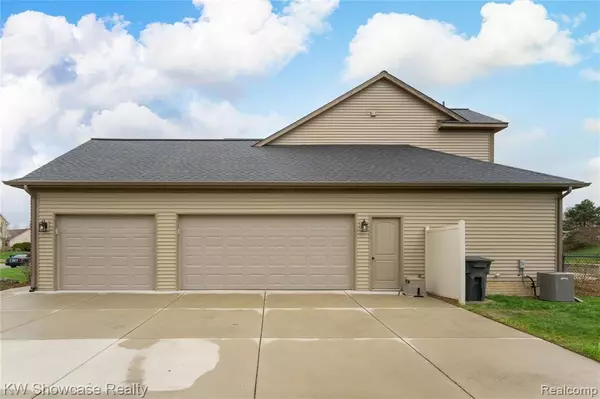$465,000
For more information regarding the value of a property, please contact us for a free consultation.
333 CORKWOOD Drive Oxford, MI 48371
3 Beds
3 Baths
2,020 SqFt
Key Details
Property Type Single Family Home
Sub Type Single Family Residence
Listing Status Sold
Purchase Type For Sale
Square Footage 2,020 sqft
Price per Sqft $226
Municipality Brandon Charter Twp
Subdivision Brandon Charter Twp
MLS Listing ID 2220032554
Sold Date 06/17/22
Bedrooms 3
Full Baths 2
Half Baths 1
HOA Fees $16/ann
HOA Y/N true
Year Built 2018
Annual Tax Amount $5,790
Lot Size 0.480 Acres
Acres 0.48
Lot Dimensions 104X200
Property Sub-Type Single Family Residence
Source Realcomp
Property Description
This stunning Cape Cod is 1.5 stories and built in 2018 so everything is ready for you to move in, without the wait! This home has an open floor plan and great room has a gas fireplace surrounded by windows and the kitchen has a walk-in pantry, plus an eat-at-bar. Walk out to the private yard, fenced in, and lighting perfect for entertaining day or night with a gazebo and firepit. In the first-floor master suite, find yourself living in luxury with a walk-in closet in the master bath that has dual sinks and an extra large shower (with three different shower heads!). The open staircase is accented with modern, iron spindles and leads up to two additional guest rooms and bathroom. The basement is equipped with the mechanicals necessary for an easy, economical upgrade at a later time. There is a first-floor laundry, oversized 3-car garage, custom Andersen windows, and arched paneled doors. Fantastic neighborhood, great neighbors, and 10 minutes from I-75! Electricity to the shed.
Location
State MI
County Oakland
Area Oakland County - 70
Direction Off Seymour Lake Rd Between S Sashabaw and S Baldwin
Interior
Interior Features Water Softener/Rented
Heating Forced Air
Cooling Central Air
Fireplaces Type Gas Log
Fireplace true
Appliance Washer, Refrigerator, Oven, Microwave, Dishwasher
Laundry Main Level
Exterior
Exterior Feature Gazebo, Patio, Porch(es)
Parking Features Attached, Garage Door Opener
Garage Spaces 3.0
View Y/N No
Roof Type Asphalt
Garage Yes
Building
Story 2
Sewer Septic Tank
Water Well
Structure Type Brick,Vinyl Siding
Schools
School District Brandon
Others
Tax ID 0335203019
Acceptable Financing Cash, Conventional
Listing Terms Cash, Conventional
Read Less
Want to know what your home might be worth? Contact us for a FREE valuation!

Our team is ready to help you sell your home for the highest possible price ASAP





