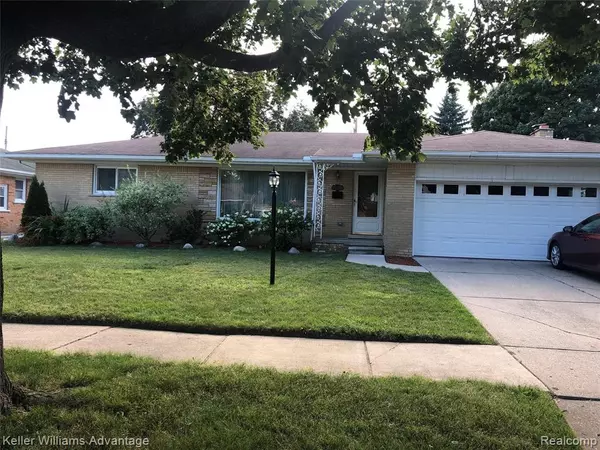$295,000
For more information regarding the value of a property, please contact us for a free consultation.
7511 ROBINDALE Avenue Dearborn Heights, MI 48127
3 Beds
2 Baths
1,400 SqFt
Key Details
Property Type Single Family Home
Sub Type Single Family Residence
Listing Status Sold
Purchase Type For Sale
Square Footage 1,400 sqft
Price per Sqft $200
Municipality Dearborn Heights City
Subdivision Dearborn Heights City
MLS Listing ID 2210003563
Sold Date 03/22/21
Bedrooms 3
Full Baths 1
Half Baths 1
Year Built 1961
Annual Tax Amount $3,025
Lot Size 10,890 Sqft
Acres 0.25
Lot Dimensions 80X136
Property Sub-Type Single Family Residence
Source Realcomp
Property Description
Move in ready!! Must see super clean-double lot-attached garage home. This home has a finished basement. Brand new water heater (2020) and newer Trane furnace (2015) and upgraded Trane air conditioning unit (2015). Hardwood throughout the home. Appliances are included. Seller is a licensed realtor in the State of Michigan. Please follow COVID-19 CDC recommendations when showing property. Personal property is also available. All clients must be accompanied by a licensed agent unless if permission is granted by seller. BATVAI.
Location
State MI
County Wayne
Area Wayne County - 100
Direction Between Telegraph and Beech Daly - north side of Warren Avenue.
Rooms
Basement Michigan Basement
Interior
Interior Features Basement Finished, Home Warranty, Whirlpool Tub
Heating Forced Air
Cooling Central Air
Fireplaces Type Family Room
Fireplace true
Appliance Washer, Refrigerator, Range, Oven, Dryer
Exterior
Exterior Feature Porch(es)
Parking Features Attached
Garage Spaces 2.0
View Y/N No
Roof Type Asphalt
Garage Yes
Building
Story 1
Structure Type Brick
Schools
School District Crestwood
Others
Tax ID 33005010674000
Acceptable Financing Cash, Conventional, VA Loan
Listing Terms Cash, Conventional, VA Loan
Special Listing Condition {"Other":true}
Read Less
Want to know what your home might be worth? Contact us for a FREE valuation!

Our team is ready to help you sell your home for the highest possible price ASAP






