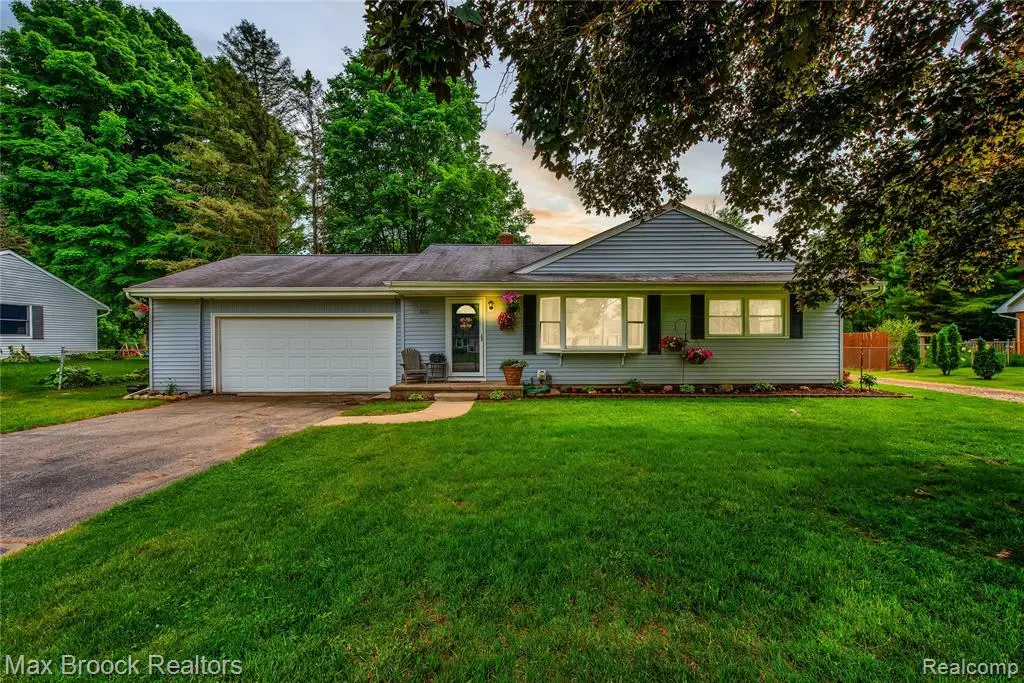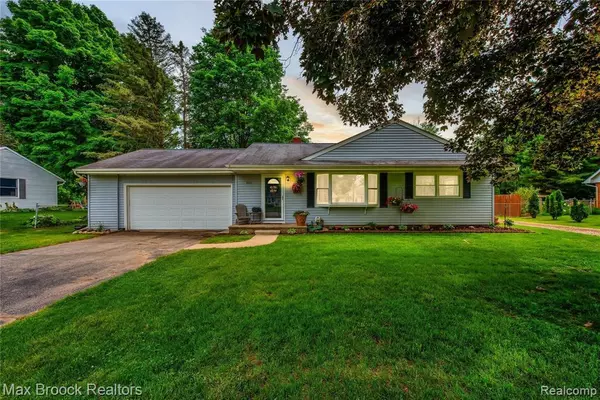$219,900
For more information regarding the value of a property, please contact us for a free consultation.
6001 RIVERSIDE Drive Jackson, MI 49201
3 Beds
2 Baths
988 SqFt
Key Details
Property Type Single Family Home
Sub Type Single Family Residence
Listing Status Sold
Purchase Type For Sale
Square Footage 988 sqft
Price per Sqft $222
Municipality Spring Arbor Twp
Subdivision Spring Arbor Twp
MLS Listing ID 2220042738
Sold Date 06/22/22
Bedrooms 3
Full Baths 2
Year Built 1959
Annual Tax Amount $2,895
Lot Size 0.560 Acres
Acres 0.56
Lot Dimensions 100.00X242.00
Property Sub-Type Single Family Residence
Source Realcomp
Property Description
Welcome home to this charming ranch home situated on a large private fenced in lot! This home offers three large bedrooms along with an open concept living space open to the kitchen! Nicely done wood flooring throughout the home in a beautiful dark stain! Updated bathrooms and freshly finished basement with new paint and brand new carpeting! Enjoy the peace of mind with an new furnace and newer water heater that comes with this home! Take advantage of the extra space with the two car attached garage and the large 32x48 barn that is heated, insulated, water and cable out there, perfect setup for a wide array of uses! 25x48 concrete pad in front of the barn with a basketball hoop. Also included is a 10x12 shed to store extra equipment!
Location
State MI
County Jackson
Direction Map
Interior
Interior Features Basement Finished
Heating Forced Air
Cooling Central Air
Appliance Washer, Refrigerator, Range, Oven, Microwave, Dryer, Dishwasher
Laundry Lower Level
Exterior
Exterior Feature Porch(es)
Parking Features Attached
Garage Spaces 2.0
View Y/N No
Roof Type Asphalt
Garage Yes
Building
Story 1
Sewer Public
Water Well
Structure Type Vinyl Siding
Schools
School District Western
Others
Tax ID 062121422600500
Acceptable Financing Cash, Conventional, FHA, VA Loan
Listing Terms Cash, Conventional, FHA, VA Loan
Read Less
Want to know what your home might be worth? Contact us for a FREE valuation!

Our team is ready to help you sell your home for the highest possible price ASAP






