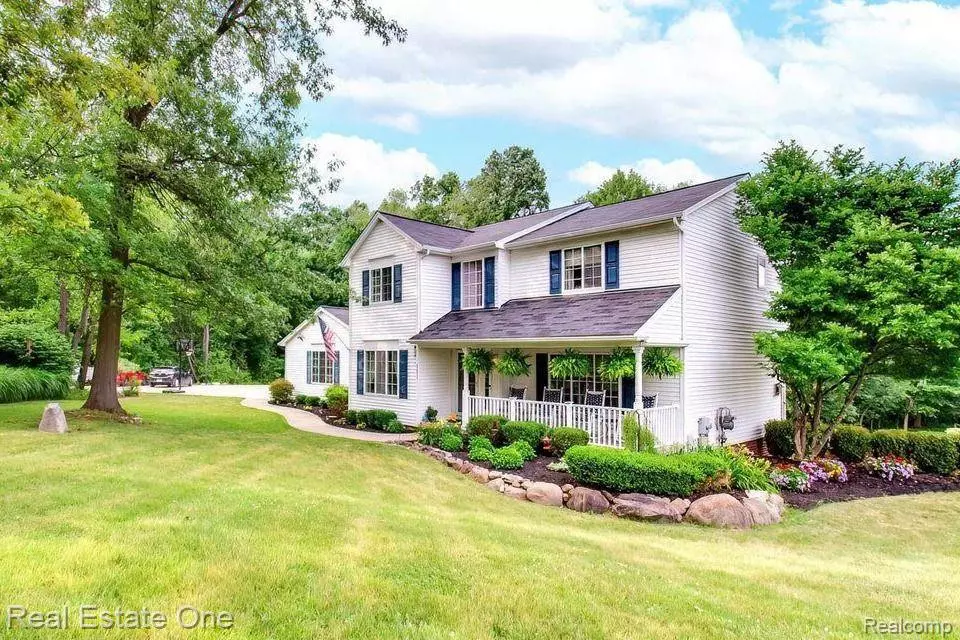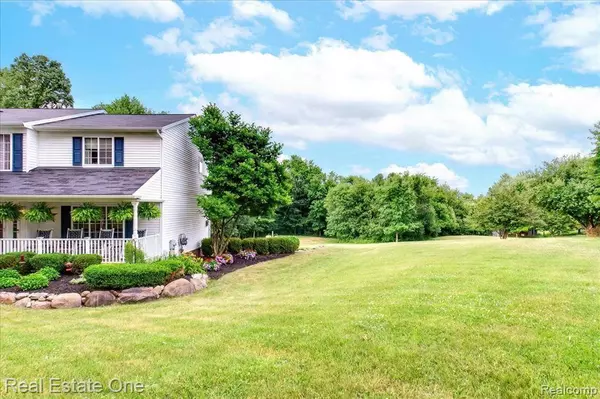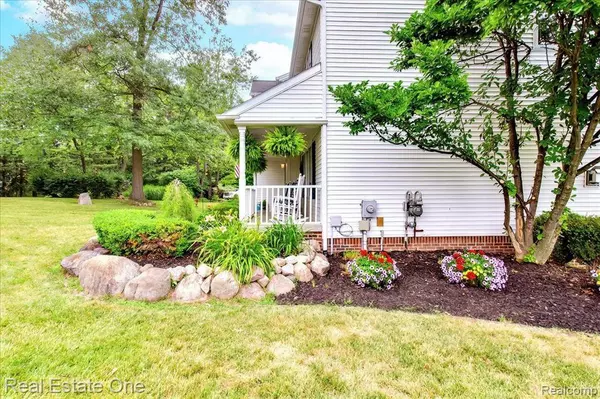$457,500
For more information regarding the value of a property, please contact us for a free consultation.
5473 Hummer Lake Road Oxford, MI 48371
3 Beds
4 Baths
1,921 SqFt
Key Details
Property Type Single Family Home
Sub Type Single Family Residence
Listing Status Sold
Purchase Type For Sale
Square Footage 1,921 sqft
Price per Sqft $233
Municipality Brandon Charter Twp
Subdivision Brandon Charter Twp
MLS Listing ID 20221014039
Sold Date 11/21/22
Bedrooms 3
Full Baths 3
Half Baths 1
Year Built 2000
Lot Size 2.500 Acres
Acres 2.5
Lot Dimensions 257x422x257x423
Property Sub-Type Single Family Residence
Source Realcomp
Property Description
Don't Make A Move Without seeing this Colonial located on over 2 .5 acres of land!! Kitchen is brightly lit, great open floor plan tons of cupboard space, and an island. Large eating nook. Access the deck from the breakfast nook. Living room features a gas fireplace with a large picture window. Convenient First-floor laundry. Primary bedroom with private bathroom boasts dual sinks. Two additional bedrooms and full bathroom complete the 2nd level. Fully finished basement adds additional living space and walks out to the spacious brick paver patio on the lower level. Enjoy outdoor living with the two-story deck and views of the wooded area on this peaceful, beautiful property. You will feel like you're living in the country, yet minutes from I -75, shopping and dining. The home and two-story deck have been freshly painted throughout. Separate Pole barn with upstairs offers plenty of hobby space, additional storage Updates: Well Pump 2021; Hot water heater 2014; Furnace and Air conditioning (HVAC) 2022; New driveway at the house 2017; Septic 2016; washer/dryer 2018; Microwave new. The basement freezer stays. Radon mititation system 2022. Taxes are currently zero (Veteran)which means proration charge to buyer at closing is waived! CLB with questions.
Location
State MI
County Oakland
Area Oakland County - 70
Direction Baldwin Road North to Hummer Lake Road West house on the on the Right.
Rooms
Basement Walk-Out Access
Interior
Interior Features Basement Finished, Humidifier, Water Softener/Owned
Heating Forced Air
Cooling Central Air
Fireplaces Type Gas Log
Fireplace true
Appliance Refrigerator, Range, Oven, Microwave, Freezer, Disposal
Laundry Main Level
Exterior
Exterior Feature Deck(s), Patio, Porch(es)
Parking Features Attached, Garage Door Opener
Garage Spaces 3.0
Utilities Available High-Speed Internet
View Y/N No
Roof Type Asphalt
Garage Yes
Building
Lot Description Wooded
Story 2
Sewer Septic Tank
Water Well
Structure Type Brick,Vinyl Siding
Schools
School District Oxford
Others
Tax ID 0312400028
Acceptable Financing Cash, Conventional, FHA, VA Loan
Listing Terms Cash, Conventional, FHA, VA Loan
Read Less
Want to know what your home might be worth? Contact us for a FREE valuation!

Our team is ready to help you sell your home for the highest possible price ASAP





