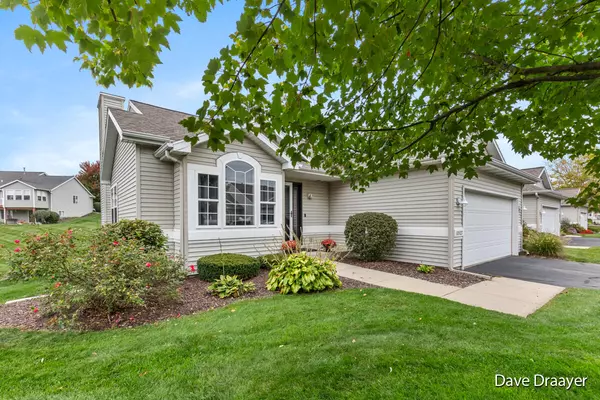$349,900
For more information regarding the value of a property, please contact us for a free consultation.
10927 Aspen Trail Zeeland, MI 49464
3 Beds
3 Baths
1,313 SqFt
Key Details
Property Type Condo
Sub Type Condominium
Listing Status Sold
Purchase Type For Sale
Square Footage 1,313 sqft
Price per Sqft $267
Municipality Holland Twp
MLS Listing ID 23137807
Sold Date 01/12/24
Style Ranch
Bedrooms 3
Full Baths 2
Half Baths 1
HOA Fees $280/mo
HOA Y/N true
Year Built 1998
Annual Tax Amount $3,432
Tax Year 2023
Lot Dimensions 0 by 0
Property Sub-Type Condominium
Property Description
Welcome home! This 3 bed, 2.5 bath condo in Zeeland is the truest definition of ''move in ready.'' Every single room has been professionally updated over the last 2 years. The open concept main floor with vaulted ceilings is highlighted by the modern kitchen. The layout is functional for both everyday living and entertaining. The primary en-suite includes a large walk-in closet and a bathroom featuring a beautifully tiled shower. Main floor laundry and folding station provides daily convenience. The walkout basement features a 2nd living room with kitchenette, 3rd bedroom, full bath, and a non-conforming bedroom. Furnace ,AC ,and Water Heater have all been replaced in the last 2 years. This is condo living at its finest!
Location
State MI
County Ottawa
Area Grand Rapids - G
Direction 104th to E on Riley, Left on Thornberry Way, Left on Aspen Way, Right on Aspen Trail and condo is first driveway on left
Rooms
Basement Full
Interior
Interior Features Broadband, Center Island
Heating Forced Air
Cooling Central Air
Fireplace false
Window Features Window Treatments
Appliance Dishwasher, Microwave, Range, Refrigerator
Laundry Main Level
Exterior
Parking Features Attached
Garage Spaces 2.0
Utilities Available Phone Available, Natural Gas Available, Electricity Available, Cable Available, Natural Gas Connected, Cable Connected, Storm Sewer, High-Speed Internet
View Y/N No
Roof Type Aluminum,Composition
Street Surface Paved
Garage Yes
Building
Story 1
Sewer Public
Water Public
Architectural Style Ranch
Structure Type Vinyl Siding
New Construction No
Schools
School District West Ottawa
Others
HOA Fee Include Water,Trash,Snow Removal,Sewer,Lawn/Yard Care
Tax ID 70-16-11-397-025
Acceptable Financing Cash, FHA, VA Loan, Conventional
Listing Terms Cash, FHA, VA Loan, Conventional
Read Less
Want to know what your home might be worth? Contact us for a FREE valuation!

Our team is ready to help you sell your home for the highest possible price ASAP
Bought with Coldwell Banker Woodland Schmidt






