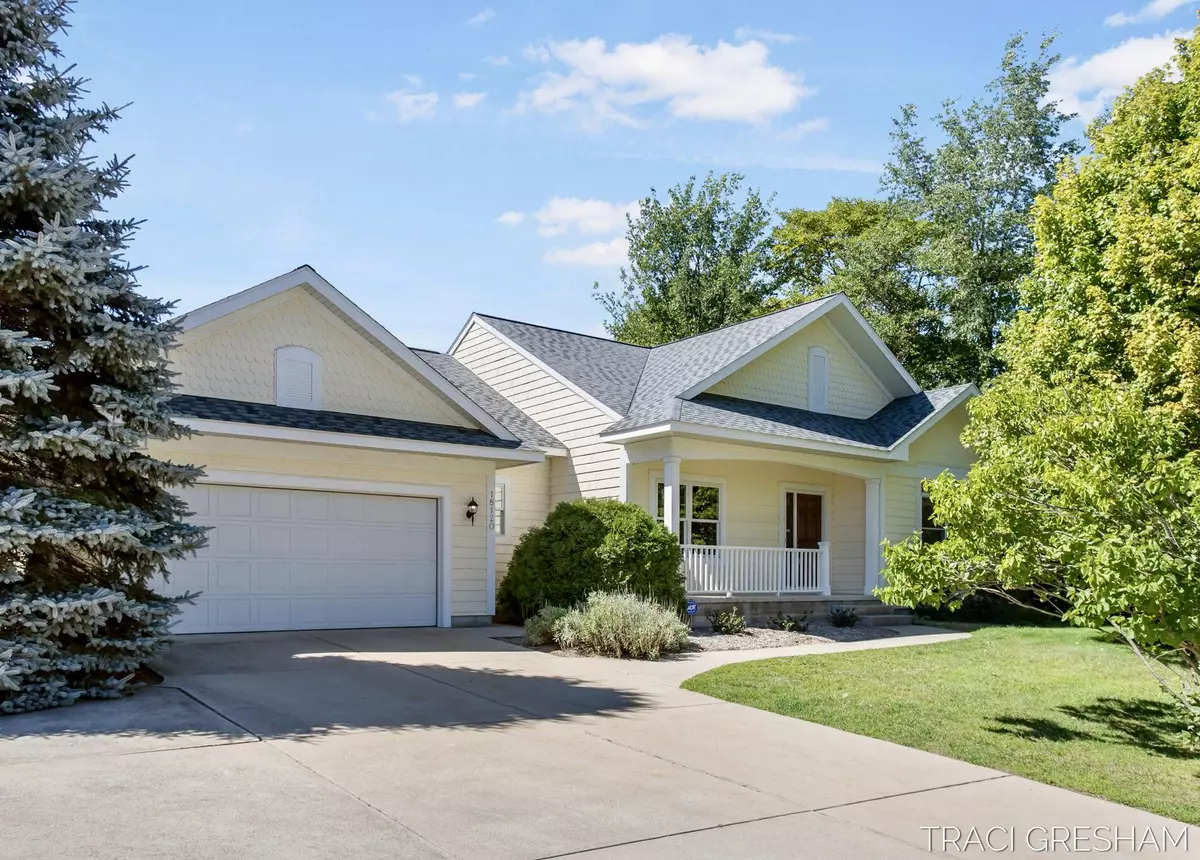$500,000
For more information regarding the value of a property, please contact us for a free consultation.
18120 Wildwood Springs Parkway Spring Lake, MI 49456
4 Beds
3 Baths
2,024 SqFt
Key Details
Property Type Single Family Home
Sub Type Single Family Residence
Listing Status Sold
Purchase Type For Sale
Square Footage 2,024 sqft
Price per Sqft $237
Municipality Spring Lake Twp
Subdivision Wildwood Springs
MLS Listing ID 23132817
Sold Date 12/06/23
Style Ranch
Bedrooms 4
Full Baths 3
HOA Fees $48/mo
HOA Y/N true
Year Built 2004
Annual Tax Amount $5,456
Tax Year 2022
Lot Size 0.500 Acres
Acres 0.5
Lot Dimensions 123x175
Property Sub-Type Single Family Residence
Property Description
Welcome to 18120 Wildwood Springs! This beautiful David C. Bos home is located on a half-acre waterfront lot in the coveted Wildwood Springs neighborhood. The open floor plan has water views from nearly every room and is packed with desirable features, including a large living room with a gas-log fireplace, built-in bookshelves, and ten-foot ceilings. The kitchen features granite countertops and a casual dining area that flows into the beautiful 4-season room overlooking the pond. The main floor also hosts a large primary suite with a walk-in closet, a second bedroom, a home office with French doors, and a laundry room leading to the extra-deep two-stall garage. On the walkout lower level, two spacious bedrooms, a large rec room, wet bar, a full bathroom, and plenty of storage space. Wildwood Springs offers a clubhouse with fitness center, saltwater pool, and hot tub. Located in the Grand Haven School District and connected to over 25 miles of bike paths, make this home yours today!
Location
State MI
County Ottawa
Area North Ottawa County - N
Direction 174th to Wildwood Springs Pkwy. Home is last home on the left before you arrive at Taft.
Body of Water Pond
Rooms
Basement Full, Walk-Out Access
Interior
Interior Features Garage Door Opener, Center Island, Eat-in Kitchen
Heating Forced Air
Cooling Central Air
Fireplaces Number 1
Fireplaces Type Family Room, Gas Log
Fireplace true
Appliance Dishwasher, Dryer, Microwave, Range, Refrigerator, Washer
Exterior
Parking Features Attached
Garage Spaces 2.0
Pool In Ground
Utilities Available Natural Gas Available, Electricity Available, Cable Available, Cable Connected
Amenities Available Clubhouse, Fitness Center, Pool, Spa/Hot Tub
Waterfront Description Pond
View Y/N No
Street Surface Paved
Porch 3 Season Room, Patio, Porch(es)
Garage Yes
Building
Lot Description Corner Lot, Level, Wooded
Story 1
Sewer Public
Water Public
Architectural Style Ranch
Structure Type Vinyl Siding
New Construction No
Schools
School District Grand Haven
Others
HOA Fee Include Other
Tax ID 70-03-08-205-001
Acceptable Financing Cash, VA Loan, Conventional
Listing Terms Cash, VA Loan, Conventional
Read Less
Want to know what your home might be worth? Contact us for a FREE valuation!

Our team is ready to help you sell your home for the highest possible price ASAP
Bought with Coldwell Banker Woodland Schmidt Grand Haven






