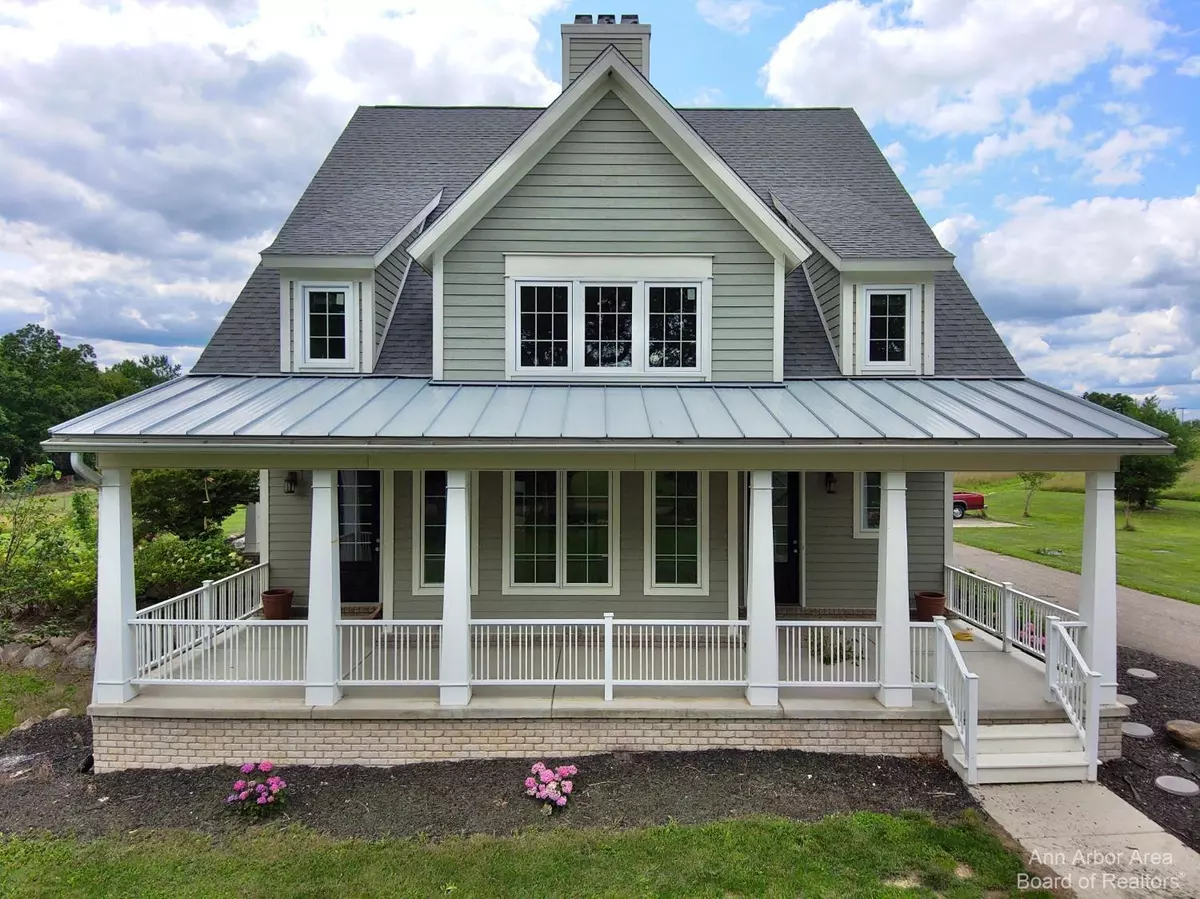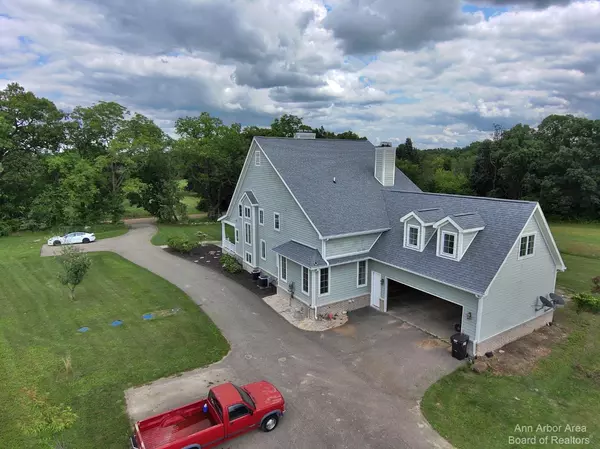$599,000
For more information regarding the value of a property, please contact us for a free consultation.
12500 Sheridan Manchester, MI 48158
4 Beds
4 Baths
3,800 SqFt
Key Details
Property Type Single Family Home
Sub Type Single Family Residence
Listing Status Sold
Purchase Type For Sale
Square Footage 3,800 sqft
Price per Sqft $159
Municipality Manchester Twp
MLS Listing ID 23128174
Sold Date 11/22/23
Style Colonial
Bedrooms 4
Full Baths 3
Half Baths 1
HOA Y/N false
Year Built 2012
Annual Tax Amount $8,907
Tax Year 2022
Lot Size 5.000 Acres
Acres 5.0
Lot Dimensions TBD
Property Sub-Type Single Family Residence
Property Description
Stunning Manchester home sitting on 5 Acres with option to buy up to 10 acres of land. Featuring fresh paint and new carpet, maple flooring, granite, slate and quartz counters, iPad smart house wiring, 8' high doors, High End Windows, basement plumbed for additional bath plus a wet bar, automatic backup generator, sprawling covered porch with two entrances, huge stone side patio, view out basement with additional second basement access entrance from garage, gourmet kitchen & appliances, wood & Stone flooring, jack n jill bath, 2 master suites with one on first floor, high eff mechanicals, heated garage & electric car charger and wow, need we say more? Hurry, the Active status will not last long on a home this size, plus there is a huge basement for even more future finished living space. space. This 5 Bed/3.5 Bath estate is a must see property to truly appreciate all there is to offer. Property is being removed from the Equine estate next door with riding arena, boarding and pasture opportunities possibly available. Watch linked walk thru HD Video., Primary Bath space. This 5 Bed/3.5 Bath estate is a must see property to truly appreciate all there is to offer. Property is being removed from the Equine estate next door with riding arena, boarding and pasture opportunities possibly available. Watch linked walk thru HD Video., Primary Bath
Location
State MI
County Washtenaw
Area Ann Arbor/Washtenaw - A
Direction Bet Logan & Bowens (E Of M-52)
Rooms
Basement Daylight, Full, Walk-Out Access
Interior
Interior Features Ceiling Fan(s), Garage Door Opener, Guest Quarters, Hot Tub Spa, Eat-in Kitchen
Heating Forced Air
Cooling Central Air
Flooring Carpet, Ceramic Tile, Tile, Wood
Fireplaces Number 3
Fireplaces Type Gas Log
Fireplace true
Window Features Window Treatments
Appliance Bar Fridge, Dishwasher, Disposal, Double Oven, Dryer, Microwave, Oven, Range, Refrigerator, Trash Compactor, Washer, Water Softener Owned
Laundry Upper Level
Exterior
Parking Features Heated Garage, Attached
Utilities Available Natural Gas Connected
View Y/N No
Street Surface Unimproved
Porch Deck, Patio, Porch(es)
Garage Yes
Building
Story 2
Sewer Septic Tank
Water Well
Architectural Style Colonial
Structure Type Brick,Stone,Other
New Construction No
Schools
School District Manchester
Others
Tax ID P-16-13-400-004
Acceptable Financing Cash, Conventional
Listing Terms Cash, Conventional
Read Less
Want to know what your home might be worth? Contact us for a FREE valuation!

Our team is ready to help you sell your home for the highest possible price ASAP






