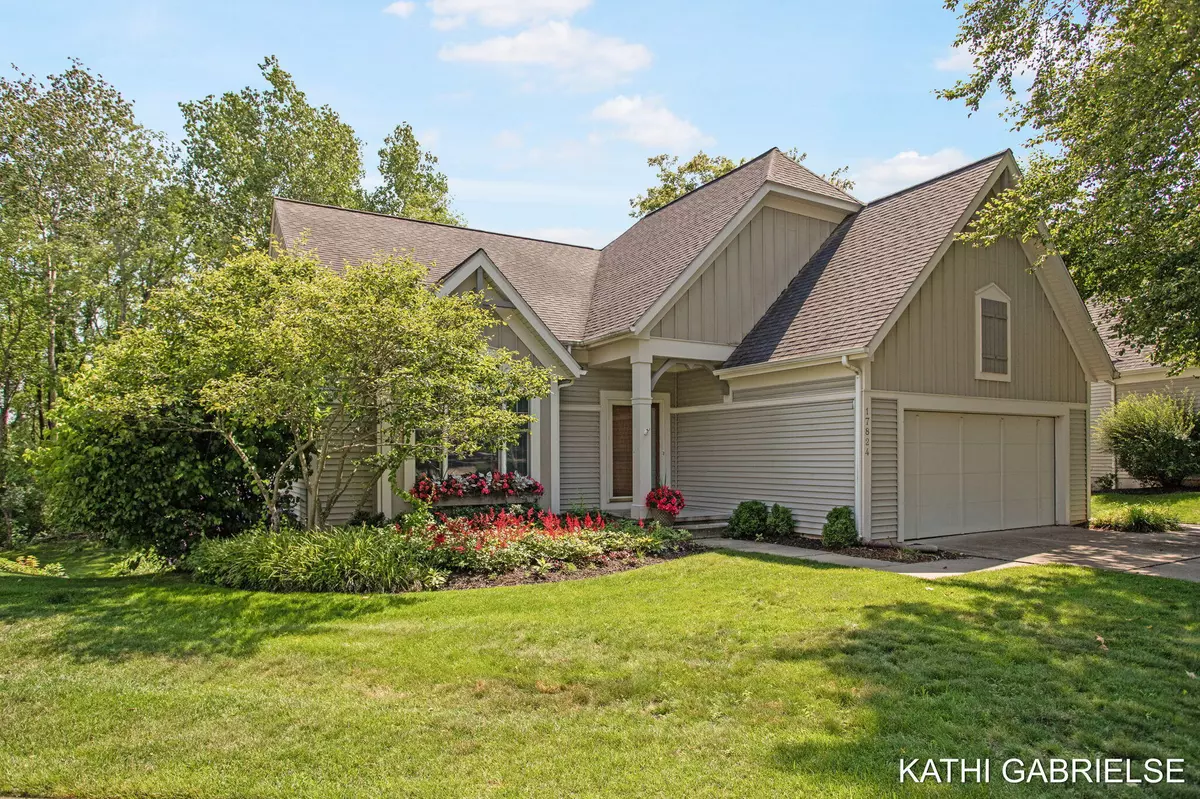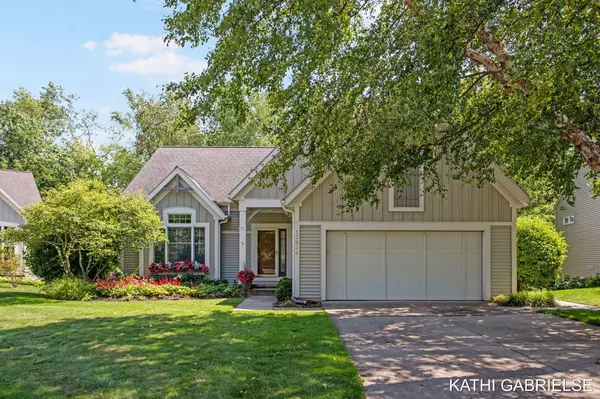$529,900
For more information regarding the value of a property, please contact us for a free consultation.
17824 Wildwood Springs Parkway Spring Lake, MI 49456
3 Beds
3 Baths
1,621 SqFt
Key Details
Property Type Condo
Sub Type Condominium
Listing Status Sold
Purchase Type For Sale
Square Footage 1,621 sqft
Price per Sqft $326
Municipality Spring Lake Twp
Subdivision Wildwood Spring Pkwy
MLS Listing ID 23026229
Sold Date 11/29/23
Style Ranch
Bedrooms 3
Full Baths 2
Half Baths 1
HOA Fees $293/mo
HOA Y/N true
Year Built 2004
Annual Tax Amount $7,142
Tax Year 2022
Property Sub-Type Condominium
Property Description
Stunning stand-alone ranch style condo offers care free living in the beautiful Wildwood Springs community. You'll love the bright and open main floor plan featuring gorgeous bamboo wood floors, gourmet kitchen with a center island, snack bar, built-in desk and breakfast area, dining room offers expansive space to gather with family and friends, transom windows flood the living spaces with natural light, charming gas fireplace, comfortable sunroom for relaxing afternoons, and main floor primary suite with spa-like bath. The walkout lower level includes 2 additional bedrooms, a spacious family room, full bathroom, recreation/hobby room, and opens to outdoor patio and lawn bordered with trees. Community pool and clubhouse just steps away. (Estate sale - sold ''as is''). Association fees have 2 options - The base dues are $158 per month and if you want the lawn care company to do full maintenance on the lawn, shrubs, fertilizing etc it is an additional $135 for a total of $293 per month.
There is a $590 annual fee to the master Wildwood Springs Association for the pool, clubhouse, etc.
Location
State MI
County Ottawa
Area North Ottawa County - N
Direction VanWagoner to Old Grand Haven Rd.(174th) N to Wildwood Springs Pkwy, W to Home.
Rooms
Basement Daylight, Full, Walk-Out Access
Interior
Interior Features Ceiling Fan(s), Garage Door Opener, Center Island, Eat-in Kitchen, Pantry
Heating Forced Air
Cooling Central Air
Flooring Wood
Fireplaces Number 1
Fireplaces Type Gas Log, Living Room
Fireplace true
Window Features Screens,Insulated Windows
Appliance Dishwasher, Dryer, Microwave, Range, Refrigerator, Washer
Exterior
Parking Features Attached
Garage Spaces 2.0
Pool In Ground
Utilities Available Natural Gas Connected, Cable Connected
Amenities Available Clubhouse, Fitness Center, Pool, Spa/Hot Tub
View Y/N No
Roof Type Composition
Street Surface Paved
Porch 3 Season Room, Deck, Patio
Garage Yes
Building
Story 1
Sewer Public
Water Public
Architectural Style Ranch
Structure Type Vinyl Siding
New Construction No
Schools
School District Grand Haven
Others
HOA Fee Include Snow Removal,Lawn/Yard Care
Tax ID 700309158003
Acceptable Financing Cash, FHA, VA Loan, Conventional
Listing Terms Cash, FHA, VA Loan, Conventional
Read Less
Want to know what your home might be worth? Contact us for a FREE valuation!

Our team is ready to help you sell your home for the highest possible price ASAP
Bought with RE/MAX Lakeshore






