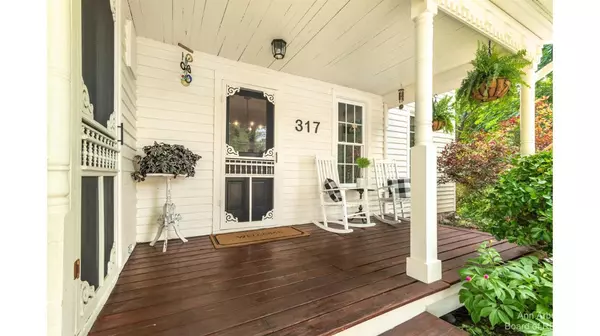$199,900
For more information regarding the value of a property, please contact us for a free consultation.
317 Wolverine Street Manchester, MI 48158
3 Beds
2 Baths
1,400 SqFt
Key Details
Property Type Single Family Home
Sub Type Single Family Residence
Listing Status Sold
Purchase Type For Sale
Square Footage 1,400 sqft
Price per Sqft $175
Municipality Manchester Vlg
Subdivision Original Of Manchester Village
MLS Listing ID 23129407
Sold Date 07/07/23
Style Farmhouse
Bedrooms 3
Full Baths 2
HOA Y/N false
Year Built 1907
Annual Tax Amount $3,267
Tax Year 2023
Lot Size 0.340 Acres
Acres 0.34
Lot Dimensions 76 x 198
Property Sub-Type Single Family Residence
Property Description
No more showings. This stunning 2 story turn of the century'' farmhouse is perfectly situated in the heart of Downtown Manchester, just a moment's walk to downtown shopping and nearby parks and the River Raisin. The curb appeal is nothing short of beautiful, you'll appreciate the covered front porch and perennial gardens and mature trees with panoramic views. Upon entry, you'll immediately notice the light filled interior that will impress the most prudent of buyers. The living room is absolutely stunning as is the attention to detail when it comes to interior design. The kitchen has plenty of storage, lovely appliances and the contemporary combo dining area. Other features include 3 large bedrooms, 2 full bathrooms, a main floor laundry facility, an expansive rear deck overlooking a beau beautiful backyard and 2 sheds-perfect for additional storage. The basement features additional storage. All appliances are included!, Rec Room: Space
Location
State MI
County Washtenaw
Area Ann Arbor/Washtenaw - A
Direction South of Vernon, North of Riverside Dr
Rooms
Other Rooms Shed(s)
Basement Partial
Interior
Interior Features Ceiling Fan(s), Eat-in Kitchen
Heating Hot Water
Flooring Carpet, Ceramic Tile, Tile, Vinyl, Wood
Fireplace false
Window Features Window Treatments
Appliance Dryer, Microwave, Oven, Range, Refrigerator, Washer
Laundry Main Level
Exterior
Utilities Available Natural Gas Connected, Cable Connected, Storm Sewer
View Y/N No
Porch Deck, Porch(es)
Garage No
Building
Lot Description Sidewalk
Story 2
Sewer Public
Water Public
Architectural Style Farmhouse
Structure Type Wood Siding
New Construction No
Schools
Middle Schools Manchester Junior And Senior High School
High Schools Manchester Junior And Senior High School
School District Manchester
Others
Tax ID PM-16-02-480-006
Acceptable Financing Cash, Conventional
Listing Terms Cash, Conventional
Read Less
Want to know what your home might be worth? Contact us for a FREE valuation!

Our team is ready to help you sell your home for the highest possible price ASAP
Bought with Non Member Sales






