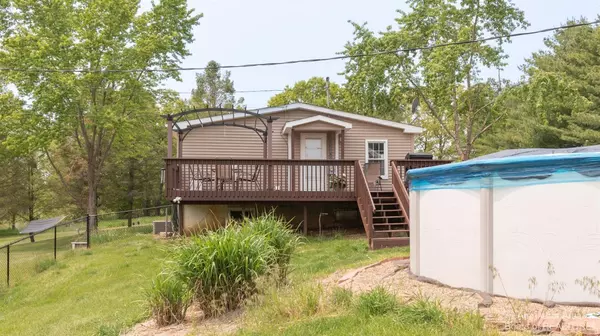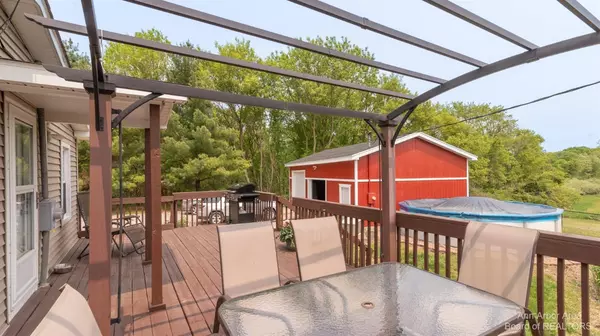$330,000
For more information regarding the value of a property, please contact us for a free consultation.
12841 Schleweis Road Manchester, MI 48158
4 Beds
3 Baths
1,416 SqFt
Key Details
Property Type Single Family Home
Sub Type Single Family Residence
Listing Status Sold
Purchase Type For Sale
Square Footage 1,416 sqft
Price per Sqft $233
Municipality Manchester Twp
MLS Listing ID 23129313
Sold Date 07/19/23
Style Ranch
Bedrooms 4
Full Baths 3
HOA Y/N false
Year Built 1989
Annual Tax Amount $2,654
Tax Year 2023
Lot Size 2.820 Acres
Acres 2.82
Property Sub-Type Single Family Residence
Property Description
Showings Begin Sat, 5/27 at 10am. Two homes in One! Lovely ranch home in Manchester Twsp (no Village taxes) with 2.8 acres in a rural setting, yet literally two minutes to town. The large vaulted living room has a wood fireplace w/white surround and mantle creating a warm, inviting gathering space for the family. A formal dining room connects to a huge, fully updated kitchen with SS appliances, quartz countertops, backsplash, soft-close cabinets, and farmhouse sink. The extra breakfast nook with pantry lead to the laundry area and rear deck. The Master Bedroom has a large WIC and Master Bath with double sinks and fully tiled, easy-entry shower. The opposite end of the home has two additional entry level bedrooms and full bath. Then... the other home... the full walkout basement incl includes a large family room, a second kitchen, the fourth bedroom and another full bath. There is even a hook up for another washer and dryer. Outside is a large deck, fencing and a fully functional above ground pool. The large, heated garage/barn has a workshop and room for lots of toys! Newer windows, furnace/AC. One Year Home Warranty included., Primary Bath, Rec Room: Finished
Location
State MI
County Washtenaw
Area Ann Arbor/Washtenaw - A
Direction W. Main to S. Macomb then straight on to Schleweis
Rooms
Basement Full, Walk-Out Access
Interior
Interior Features Ceiling Fan(s), Garage Door Opener, Eat-in Kitchen
Heating Forced Air
Cooling Central Air
Flooring Carpet, Ceramic Tile, Laminate, Tile
Fireplaces Number 1
Fireplaces Type Wood Burning
Fireplace true
Window Features Window Treatments
Appliance Dishwasher, Dryer, Microwave, Oven, Range, Refrigerator, Washer, Water Softener Owned
Laundry Main Level
Exterior
Parking Features Heated Garage, Detached
Garage Spaces 3.0
Fence Fenced Back
Pool Above Ground, Outdoor/Above
View Y/N No
Porch Deck
Garage Yes
Building
Story 1
Sewer Septic Tank
Water Well
Architectural Style Ranch
Structure Type Vinyl Siding
New Construction No
Schools
School District Manchester
Others
Tax ID P-16-11-400-023
Acceptable Financing Cash, FHA, VA Loan, Rural Development, MSHDA, Conventional
Listing Terms Cash, FHA, VA Loan, Rural Development, MSHDA, Conventional
Read Less
Want to know what your home might be worth? Contact us for a FREE valuation!

Our team is ready to help you sell your home for the highest possible price ASAP
Bought with Keller Williams Paint Creek






