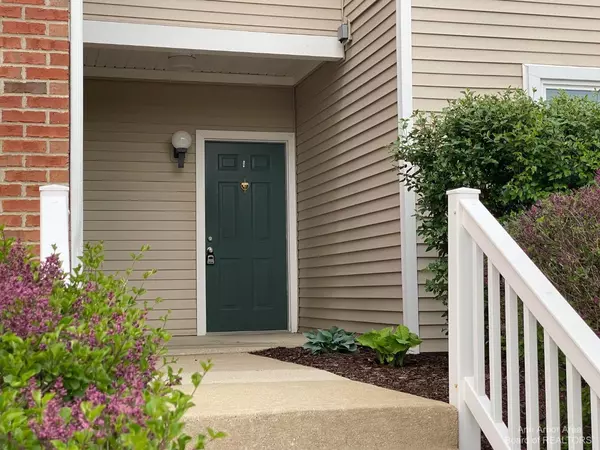$164,000
For more information regarding the value of a property, please contact us for a free consultation.
1003 E Duncan Street #1D Manchester, MI 48158
2 Beds
2 Baths
1,019 SqFt
Key Details
Property Type Condo
Sub Type Condominium
Listing Status Sold
Purchase Type For Sale
Square Footage 1,019 sqft
Price per Sqft $154
Municipality Manchester Vlg
Subdivision River Ridge Condo
MLS Listing ID 23129348
Sold Date 05/31/23
Style Ranch
Bedrooms 2
Full Baths 2
HOA Fees $200/mo
HOA Y/N true
Year Built 1998
Annual Tax Amount $2,153
Tax Year 2022
Property Sub-Type Condominium
Source Michigan Regional Information Center (MichRIC)
Property Description
Comp purposes only. Desirable ranch condo in River Ridge Condominiums in the heart of the Village of Manchester. You will love this spacious, well cared for ranch condo. Features 2 large sized bedrooms with ample closet space, and 2 full bathrooms. Primary suite has a large walk-in closet, and private full bath. Upgraded new carpet and padding throughout. Bathrooms feature tile floors. Kitchen features maple cabinets, SS range, SS refrigerator, and tile floors. Kitchen opens to the dining room, and large living area with views of the tree lined backyard. Slider in living room with access to a concrete patio with a peaceful backyard. Separate laundry room, and carport make this a condo you do not want to miss! Buyer to assume HOA special roof assessment., Primary Bath
Location
State MI
County Washtenaw
Area Ann Arbor/Washtenaw - A
Direction 52 to Hibbard St, right on E Duncan St, left into River Ridge Condominiums
Rooms
Basement Slab
Interior
Interior Features Ceramic Floor, Eat-in Kitchen
Heating Forced Air, Natural Gas
Cooling Central Air
Fireplace false
Window Features Window Treatments
Appliance Dryer, Washer, Disposal, Dishwasher, Microwave, Oven, Range, Refrigerator
Laundry Main Level
Exterior
Exterior Feature Patio
Utilities Available Storm Sewer Available, Natural Gas Connected, Cable Connected
Amenities Available Walking Trails, Club House, Fitness Center
View Y/N No
Garage No
Building
Lot Description Sidewalk, Site Condo
Sewer Public Sewer
Water Public
Architectural Style Ranch
Structure Type Vinyl Siding,Brick
New Construction No
Schools
School District Manchester
Others
HOA Fee Include Water,Trash,Snow Removal,Lawn/Yard Care
Tax ID PM-16-01-360-023
Acceptable Financing Cash, Conventional
Listing Terms Cash, Conventional
Read Less
Want to know what your home might be worth? Contact us for a FREE valuation!

Our team is ready to help you sell your home for the highest possible price ASAP



