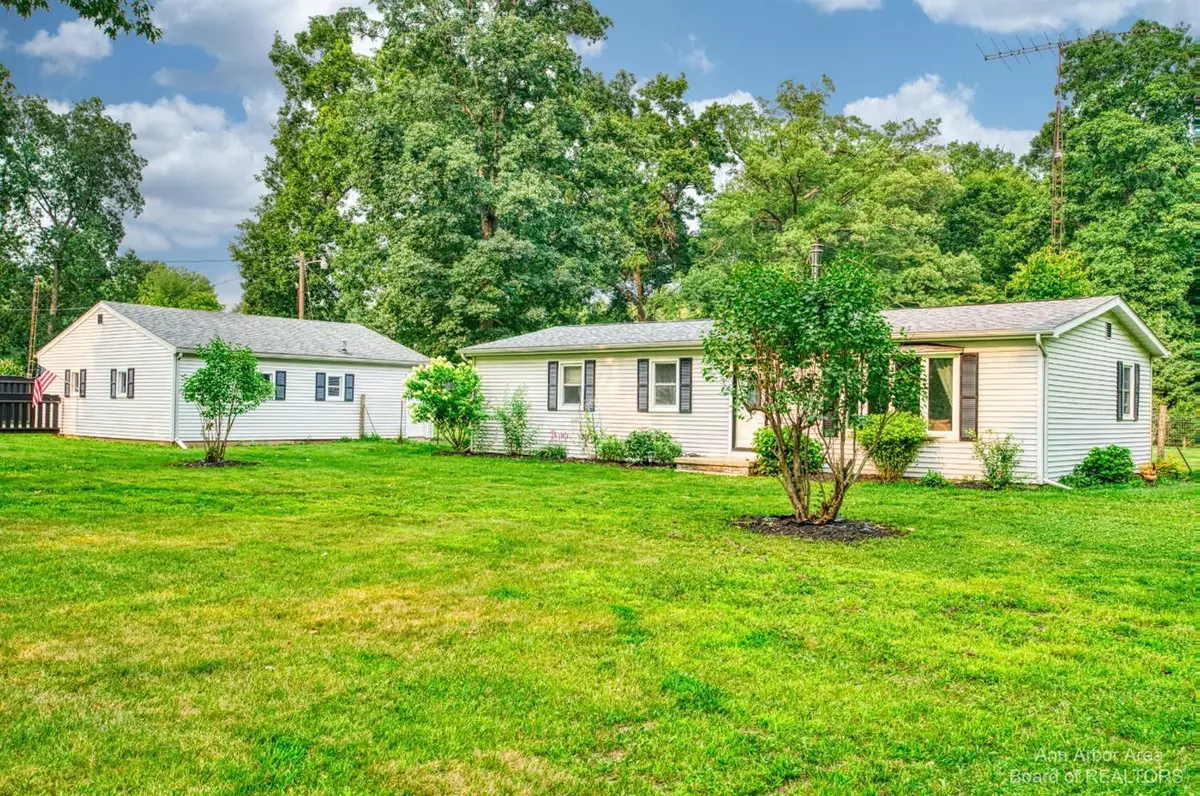$259,900
For more information regarding the value of a property, please contact us for a free consultation.
3449 N M 52 Stockbridge, MI 49285
3 Beds
2 Baths
1,392 SqFt
Key Details
Property Type Single Family Home
Sub Type Single Family Residence
Listing Status Sold
Purchase Type For Sale
Square Footage 1,392 sqft
Price per Sqft $187
Municipality Stockbridge Twp
MLS Listing ID 23128056
Sold Date 09/18/23
Style Ranch
Bedrooms 3
Full Baths 1
Half Baths 1
HOA Y/N false
Year Built 1971
Annual Tax Amount $3,444
Tax Year 22
Lot Size 2.000 Acres
Acres 2.0
Lot Dimensions 295x295
Property Sub-Type Single Family Residence
Property Description
So much value packed into this tidy 2 acre homestead! For starters...Wood stove and pellet stove for alternative heat sources, 32x24 pole barn with cement floor makes a great shop, 3 car detached garage, fenced yard perfect for dogs, large deck for relaxing and entertaining. Kitchen is open and has abundant cabinets, granite countertops and stainless steel appliances. Fiber optic through Frontier provides reliable internet. Showings start at open house on Sunday August 6 from 11am-1pm. You won't want to miss this opportunity to be the next owner of such a solid home!, Primary Bath
Location
State MI
County Ingham
Area Ann Arbor/Washtenaw - A
Direction South of I-96 on the east side of Michigan Hwy 52
Rooms
Other Rooms Shed(s), Pole Barn
Basement Crawl Space, Full
Interior
Interior Features Ceiling Fan(s), Garage Door Opener
Heating Wood, Other
Cooling Central Air
Flooring Carpet, Ceramic Tile, Laminate, Tile
Fireplaces Type Wood Burning, Other
Fireplace true
Window Features Window Treatments
Appliance Dishwasher, Disposal, Dryer, Microwave, Oven, Range, Refrigerator, Washer, Water Softener Owned
Laundry Main Level
Exterior
Parking Features Detached
Garage Spaces 3.0
Fence Fenced Back
View Y/N No
Porch Deck
Garage Yes
Building
Story 1
Sewer Septic Tank
Water Well
Architectural Style Ranch
Structure Type Vinyl Siding
New Construction No
Schools
School District Stockbridge
Others
Tax ID 33161610400004
Acceptable Financing Cash, FHA, VA Loan, Conventional
Listing Terms Cash, FHA, VA Loan, Conventional
Read Less
Want to know what your home might be worth? Contact us for a FREE valuation!

Our team is ready to help you sell your home for the highest possible price ASAP
Bought with Good Company






