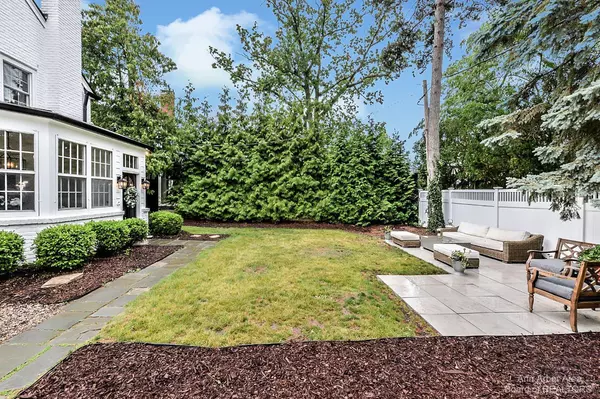$1,090,000
For more information regarding the value of a property, please contact us for a free consultation.
428 Concord Road Ann Arbor, MI 48104
4 Beds
4 Baths
2,500 SqFt
Key Details
Property Type Single Family Home
Sub Type Single Family Residence
Listing Status Sold
Purchase Type For Sale
Square Footage 2,500 sqft
Price per Sqft $502
Municipality Ann Arbor
Subdivision Andrew Franklin Smiths
MLS Listing ID 23127357
Sold Date 08/11/23
Style Colonial
Bedrooms 4
Full Baths 3
Half Baths 1
HOA Y/N false
Year Built 1939
Annual Tax Amount $19,786
Tax Year 2023
Lot Size 0.280 Acres
Acres 0.28
Lot Dimensions 74 x 166
Property Sub-Type Single Family Residence
Property Description
OFFER DEADLINE 7/2/23 1 PM Beautiful 1939 colonial, extensively updated while maintaining original charm, just steps away from Angell school and the Arboretum. Tucked away on a quiet street, this stately home offers 3044 SF of living space with freshly refinished floors and new paint throughout. The big living room features a new gas insert fireplace, wall of bookshelves, plus connected music and exercise rooms. Find original corner cabinets in the formal dining room fit for a crowd. Convenience & functionality abound in the kitchen with quartz counters, SS appliances, pantry, and a light-filled breakfast room and mudroom. A cozy paneled study and a classic black & white powder room complete the 1st floor. Find plenty of room on the 2nd floor with 4 good sized bedrooms and 2 full baths. Th The primary suite has an attached updated bath and a neat closet with leaded glass window. The newly finished high-ceiling basement offers additional room and 3rd full bath and the new gas fireplace adds warmth and ambiance. A large 3rd floor can be finished for more space. Updates include roof, siding, ext/interior paint, windows, electrical, fireplaces, basement, baths, driveway and more., Primary Bath, Rec Room: Finished The primary suite has an attached updated bath and a neat closet with leaded glass window. The newly finished high-ceiling basement offers additional room and 3rd full bath and the new gas fireplace adds warmth and ambiance. A large 3rd floor can be finished for more space. Updates include roof, siding, ext/interior paint, windows, electrical, fireplaces, basement, baths, driveway and more., Primary Bath, Rec Room: Finished
Location
State MI
County Washtenaw
Area Ann Arbor/Washtenaw - A
Direction Geddes to Highland to Lafayette to Concord
Rooms
Basement Daylight, Full
Interior
Interior Features Garage Door Opener, Eat-in Kitchen
Heating Forced Air
Cooling Attic Fan, Central Air
Flooring Carpet, Ceramic Tile, Tile, Vinyl, Wood
Fireplaces Number 2
Fireplaces Type Gas Log
Fireplace true
Window Features Window Treatments
Appliance Dishwasher, Disposal, Dryer, Microwave, Oven, Range, Refrigerator, Washer
Laundry Lower Level
Exterior
Parking Features Attached
Garage Spaces 2.0
Fence Invisible Fence
Utilities Available Natural Gas Connected, Cable Connected, Storm Sewer
View Y/N No
Porch Patio
Garage Yes
Building
Sewer Public
Water Public
Architectural Style Colonial
Structure Type Brick,HardiPlank Type,Wood Siding
New Construction No
Schools
Elementary Schools Angell Elementary School
Middle Schools Tappan Middle School
High Schools Huron High School
School District Ann Arbor
Others
Tax ID 090927302002
Acceptable Financing Cash, Conventional
Listing Terms Cash, Conventional
Read Less
Want to know what your home might be worth? Contact us for a FREE valuation!

Our team is ready to help you sell your home for the highest possible price ASAP
Bought with EXP Realty Main






