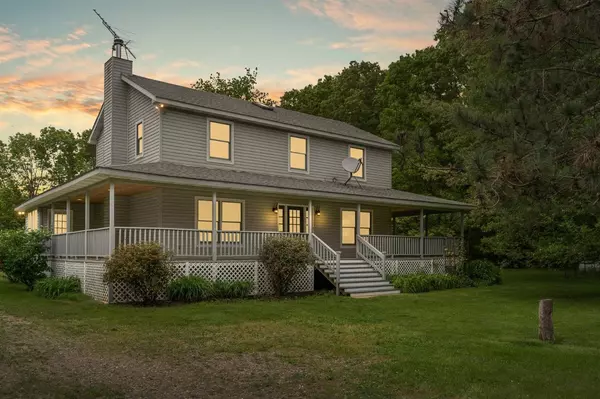$325,000
For more information regarding the value of a property, please contact us for a free consultation.
17000 Boyce Road Stockbridge, MI 49285
3 Beds
3 Baths
1,600 SqFt
Key Details
Property Type Single Family Home
Sub Type Single Family Residence
Listing Status Sold
Purchase Type For Sale
Square Footage 1,600 sqft
Price per Sqft $212
Municipality Lyndon Twp
MLS Listing ID 23121010
Sold Date 08/18/21
Style Colonial
Bedrooms 3
Full Baths 2
Half Baths 1
HOA Y/N false
Year Built 1994
Annual Tax Amount $3,423
Tax Year 2020
Lot Size 2.350 Acres
Acres 2.35
Lot Dimensions 66 x 756 x 211 x 408 x 134 x 4
Property Sub-Type Single Family Residence
Property Description
On a scenic country road, just off the beaten path, sits this charming colonial. Perched in a clearing among mature trees, this up-to-the-minute home has a warmth that's hard to find! The wide, welcoming wrap-around porch has room for a crowd of friends and family. It is the perfect vantage point from which to enjoy the nature that surrounds you. Inside is a large living room with efficient woodstove, custom built-in shelving and a charming 3-season porch. A renovated kitchen has granite counters, stainless appliances, and bar seating. It has a large dining area and access to the porch for grilling and outdoor dining. The powder room and first floor laundry complete your main floor. Up the stairway with carved oak banister is the master bedroom with walk-in closet and full bath, two additi additional bedrooms, and an efficient little study, lined with built-ins. The finished walk-out lower level features a recreation room and exercise room. Steps away is an enormous 30x50 pole barn, a fenced play area, a chicken coop and fire pit. It's the best of all worlds-Chelsea schools and low Lyndon Township taxes, all within 10 minutes of downtown shops, restaurants and the Purple Rose Theater., Rec Room: Finished additional bedrooms, and an efficient little study, lined with built-ins. The finished walk-out lower level features a recreation room and exercise room. Steps away is an enormous 30x50 pole barn, a fenced play area, a chicken coop and fire pit. It's the best of all worlds-Chelsea schools and low Lyndon Township taxes, all within 10 minutes of downtown shops, restaurants and the Purple Rose Theater., Rec Room: Finished
Location
State MI
County Washtenaw
Area Ann Arbor/Washtenaw - A
Direction M-52 to Boyce Road
Rooms
Other Rooms Pole Barn
Basement Full, Walk-Out Access
Interior
Interior Features Ceiling Fan(s), Eat-in Kitchen
Heating Forced Air
Cooling Attic Fan, Central Air
Flooring Ceramic Tile, Laminate, Tile, Wood
Fireplaces Type Wood Burning, Other
Fireplace true
Appliance Dishwasher, Dryer, Oven, Range, Refrigerator, Washer, Water Softener Owned
Laundry Main Level
Exterior
Parking Features Additional Parking, Detached
Garage Spaces 3.0
Fence Fenced Back
View Y/N No
Street Surface Unimproved
Porch Porch(es)
Garage Yes
Building
Story 2
Sewer Septic Tank
Water Well
Architectural Style Colonial
Structure Type Vinyl Siding
New Construction No
Schools
School District Chelsea
Others
Tax ID E-05-09-200-022
Acceptable Financing Cash, Conventional
Listing Terms Cash, Conventional
Read Less
Want to know what your home might be worth? Contact us for a FREE valuation!

Our team is ready to help you sell your home for the highest possible price ASAP
Bought with Key Realty






