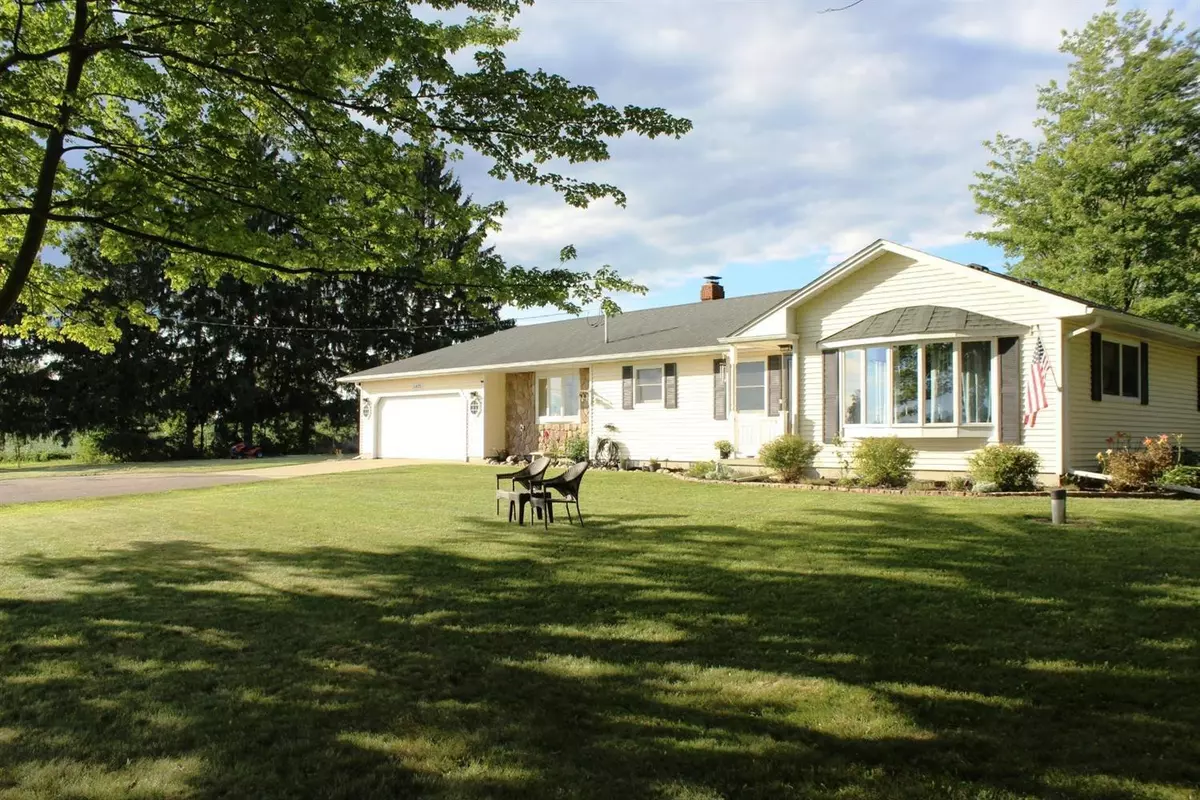$249,900
For more information regarding the value of a property, please contact us for a free consultation.
15820 S M52 Stockbridge, MI 49259
3 Beds
2 Baths
1,470 SqFt
Key Details
Property Type Single Family Home
Sub Type Single Family Residence
Listing Status Sold
Purchase Type For Sale
Square Footage 1,470 sqft
Price per Sqft $170
Municipality Lyndon Twp
MLS Listing ID 23088246
Sold Date 03/30/21
Style Ranch
Bedrooms 3
Full Baths 1
Half Baths 1
HOA Y/N false
Year Built 1957
Annual Tax Amount $3,837
Tax Year 2020
Lot Size 1.080 Acres
Acres 1.08
Property Sub-Type Single Family Residence
Property Description
Lovingly cared for and updated ranch home on 1 acre just north of Chelsea. New bamboo floors in the spacious living room with big bay window and unique coved ceiling. Hardwood floors in the kitchen with snack bar and large dining room with double French doors leading to huge deck and the fenced in back yard. Three newly carpeted bedrooms and remodeled full bath with oversized marble shower and vessel sink in vintage dresser style cabinet. Updated half bath as well, near the entry to 2.5 car garage with built in storage, generator hook up & plumbed for heat. Extra storage shed with electric also. Full basement is clean, dry & freshly painted offering space to double your living space, currently with foam floor rec space, great built in storage and laundry with sink and big counter. Lots of updates and extras with the new bathrooms, front door, flooring, fresh paint, new light fixtures, sump pump & shed roof. Quality Andersen windows throughout, Nest thermostat & Ring doorbell stay along with video surveillance system. Beautiful views with mature trees & landscape, minutes to Chelsea, and straight shot to highway for commuters. Solid and inviting home in move in condition, ready for new owners to enjoy!
Location
State MI
County Washtenaw
Area Ann Arbor/Washtenaw - A
Direction Between Boyce and Leeke
Rooms
Other Rooms Shed(s)
Basement Full
Interior
Interior Features Ceiling Fan(s), Garage Door Opener, Eat-in Kitchen
Heating Forced Air
Cooling Central Air
Flooring Carpet, Ceramic Tile, Tile, Wood
Fireplace false
Window Features Window Treatments
Appliance Dishwasher, Dryer, Microwave, Oven, Range, Refrigerator, Washer, Water Softener Owned
Laundry Lower Level
Exterior
Parking Features Attached
Fence Fenced Back
Utilities Available Cable Connected
View Y/N No
Porch Deck
Garage Yes
Building
Story 1
Sewer Septic Tank
Water Well
Architectural Style Ranch
New Construction No
Schools
School District Stockbridge
Others
Tax ID E0507400008
Acceptable Financing Cash, FHA, VA Loan, Rural Development, Conventional
Listing Terms Cash, FHA, VA Loan, Rural Development, Conventional
Read Less
Want to know what your home might be worth? Contact us for a FREE valuation!

Our team is ready to help you sell your home for the highest possible price ASAP
Bought with Non Member Sales






