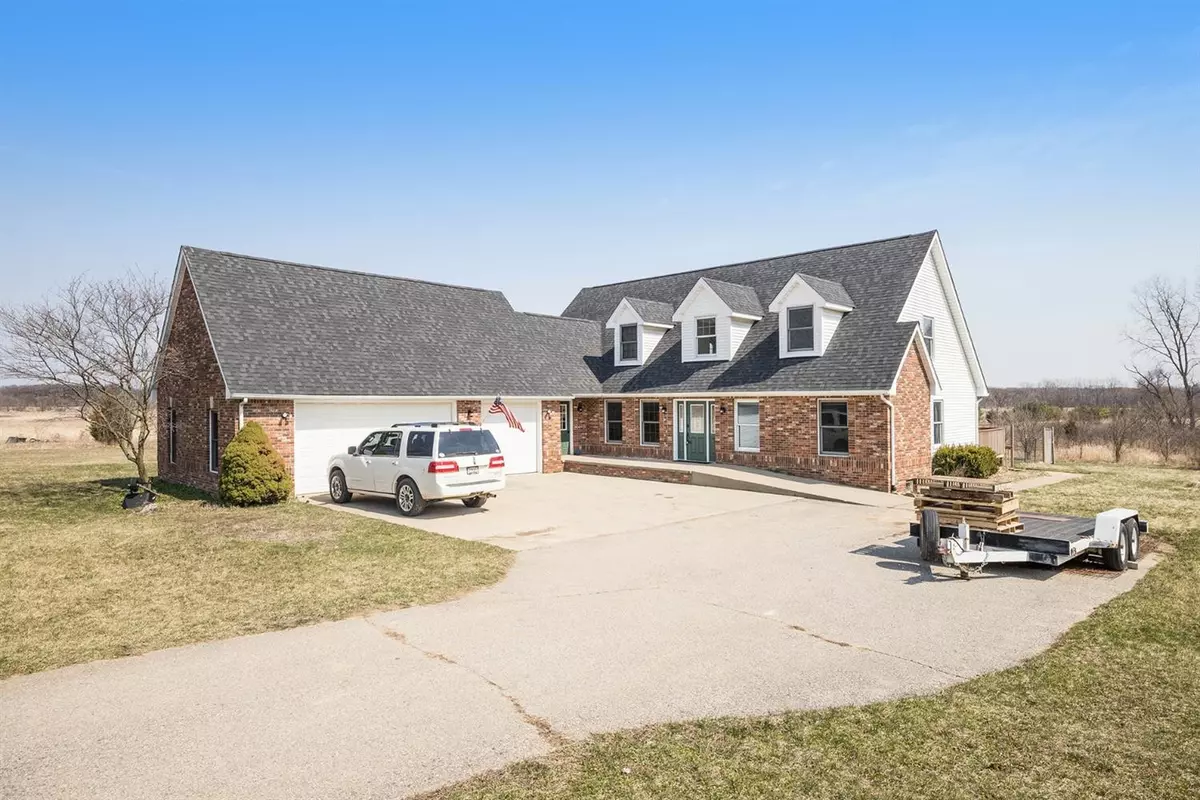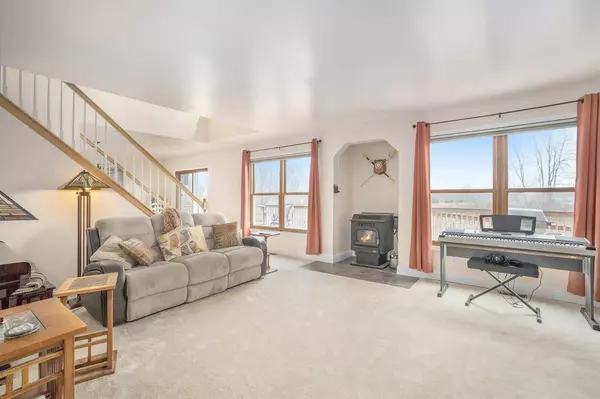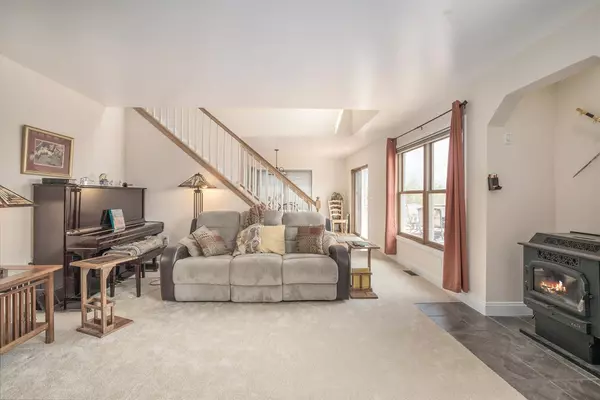$375,000
For more information regarding the value of a property, please contact us for a free consultation.
6470 Peckins Lane Manchester, MI 48158
4 Beds
3 Baths
2,800 SqFt
Key Details
Property Type Single Family Home
Sub Type Single Family Residence
Listing Status Sold
Purchase Type For Sale
Square Footage 2,800 sqft
Price per Sqft $150
Municipality Sharon Twp
MLS Listing ID 23088264
Sold Date 05/13/21
Style Cape Cod
Bedrooms 4
Full Baths 2
Half Baths 1
HOA Y/N false
Year Built 1997
Annual Tax Amount $5,775
Tax Year 2020
Lot Size 10.880 Acres
Acres 10.88
Property Sub-Type Single Family Residence
Property Description
For all the outdoor enthusiasts out there, this 4 bedroom Cape Cod in Manchester might just offer exactly what you're looking for in space and privacy! Situated on nearly 11 acres, this property is ideal for horses, a hobby farm, and so much more as outbuildings are allowed. You get the feel of rural living while only being minutes from downtown Chelsea and Manchester. This ADA home features a main floor master bedroom with large private bath boasting a Jacuzzi tub and walk-in shower. It also has its own private entrance to the expansive deck. A second bedroom/study with French doors on the main floor is perfect for guests or those working from home. The light-filled living room with fireplace opens to the dining area where you'll find sweeping views of the property from each window. The s spacious kitchen with breakfast bar features newer appliances and painted cabinets. Convenient first floor laundry. Two bedrooms and a full bath on the second floor, plus a great loft space that would be perfect as a den/playroom or study. Enjoy the upcoming summer on the expansive deck where you can BBQ and entertain with friends. 3 Car attached garage offers lots of extra storage space. Schedule your private showing today., Primary Bath, Rec Room: Space
Location
State MI
County Washtenaw
Area Ann Arbor/Washtenaw - A
Direction S of Scio Church Rd., W of Peckins Rd on Peckins Ln.
Rooms
Basement Full
Interior
Interior Features Ceiling Fan(s), Hot Tub Spa, Eat-in Kitchen
Heating Forced Air
Cooling Central Air
Flooring Carpet, Ceramic Tile, Tile, Wood
Fireplaces Number 1
Fireplace true
Appliance Dishwasher, Disposal, Dryer, Microwave, Oven, Range, Refrigerator, Washer
Laundry Main Level
Exterior
Parking Features Attached
Garage Spaces 3.0
Utilities Available Natural Gas Connected
View Y/N No
Porch Deck, Porch(es)
Garage Yes
Building
Story 2
Sewer Septic Tank
Water Well
Architectural Style Cape Cod
Structure Type Brick,Vinyl Siding
New Construction No
Schools
School District Manchester
Others
Tax ID O-15-12-100-008
Acceptable Financing Cash, FHA, VA Loan, Conventional
Listing Terms Cash, FHA, VA Loan, Conventional
Read Less
Want to know what your home might be worth? Contact us for a FREE valuation!

Our team is ready to help you sell your home for the highest possible price ASAP
Bought with The Charles Reinhart Company






