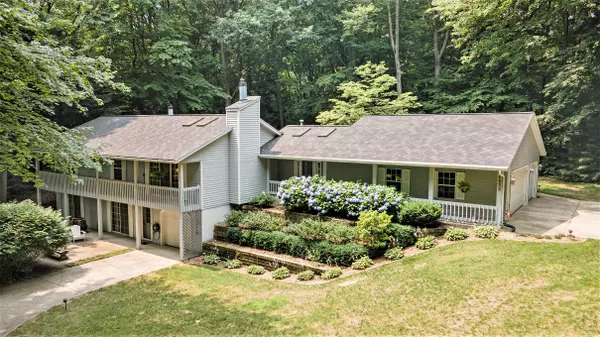$469,900
For more information regarding the value of a property, please contact us for a free consultation.
16532 Taft Road Spring Lake, MI 49456
3 Beds
3 Baths
1,806 SqFt
Key Details
Property Type Single Family Home
Sub Type Single Family Residence
Listing Status Sold
Purchase Type For Sale
Square Footage 1,806 sqft
Price per Sqft $257
Municipality Spring Lake Twp
MLS Listing ID 23026956
Sold Date 08/31/23
Style Ranch
Bedrooms 3
Full Baths 3
Year Built 1990
Annual Tax Amount $3,940
Tax Year 2022
Lot Size 2.121 Acres
Acres 2.12
Lot Dimensions 66x223x33x179x333x245x300x157
Property Sub-Type Single Family Residence
Property Description
Unseen from the street, this privately perched former 2-unit has a treehouse vibe and offers 2.18 acres along the bike path in SL Schools! Thoughtfully converted and packed with unique features, this single-family home has an excellent set-up for multigenerational living, college commuter, or plug-and-play hosting for out-of-town guests! Complete main level living boasts cathedral ceiling, 6 skylights, opulent baths w/ornate tilework, dedicated laundry room, and more. 2 full kitchens, gas & wood FPs, multiple balconies and patios, 2 furnaces(2021 & 2019) w/humidifiers, irrigation, low-voltage landscape lighting, 2 driveways, 4+ total garage stalls incl. fin. 3-stall w/gas furnace, insulated overhead doors, H/C water, and floor drains! Many inclusions & updates! See list/media for details.
Location
State MI
County Ottawa
Area North Ottawa County - N
Direction VanWagoner to 168th north, then east on Taft. Drive for 16532 Taft is located nearly half way to W. Spring Lake Rd on the south(right) side of the street. Look for white post address marker & mailbox. House cannot be seen from the road; pole barn is not part of the subject.
Rooms
Basement Full, Walk-Out Access, Other
Interior
Interior Features Broadband, Garage Door Opener, Center Island, Eat-in Kitchen, Pantry
Heating Forced Air
Cooling Central Air
Flooring Ceramic Tile, Wood
Fireplaces Number 2
Fireplaces Type Family Room, Gas Log, Living Room, Wood Burning
Fireplace true
Window Features Skylight(s),Insulated Windows
Appliance Humidifier, Dishwasher, Disposal, Dryer, Microwave, Range, Refrigerator, Washer, Water Softener Owned
Exterior
Exterior Feature Balcony
Parking Features Tandem, Attached
Garage Spaces 3.0
Utilities Available Phone Connected, Natural Gas Connected
View Y/N No
Roof Type Composition,Shingle
Street Surface Paved
Handicap Access 36' or + Hallway, Accessible Mn Flr Bedroom, Accessible Mn Flr Full Bath, Covered Entrance, Low Threshold Shower
Porch Patio
Garage Yes
Building
Lot Description Wooded, Rolling Hills
Story 1
Sewer Septic Tank
Water Public
Architectural Style Ranch
Structure Type Vinyl Siding
New Construction No
Schools
School District Spring Lake
Others
Tax ID 70-03-10-126-005
Acceptable Financing Cash, VA Loan, Conventional
Listing Terms Cash, VA Loan, Conventional
Read Less
Want to know what your home might be worth? Contact us for a FREE valuation!

Our team is ready to help you sell your home for the highest possible price ASAP
Bought with Century 21 Affiliated (GR)






