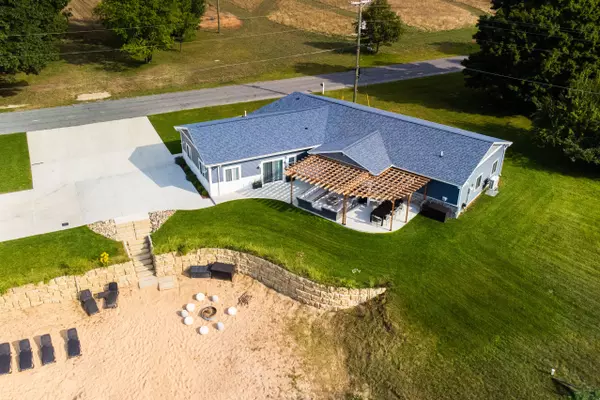$799,000
For more information regarding the value of a property, please contact us for a free consultation.
1641 N Arrowhead Road Mears, MI 49436
5 Beds
3 Baths
2,400 SqFt
Key Details
Property Type Single Family Home
Sub Type Single Family Residence
Listing Status Sold
Purchase Type For Sale
Square Footage 2,400 sqft
Price per Sqft $312
Municipality Golden Twp
MLS Listing ID 22040540
Sold Date 06/02/23
Style Ranch
Bedrooms 5
Full Baths 3
HOA Fees $8/ann
HOA Y/N true
Year Built 2020
Tax Year 2021
Lot Size 0.660 Acres
Acres 0.66
Lot Dimensions 281x205x70x47x60x75
Property Sub-Type Single Family Residence
Property Description
Beautiful Upper Silver Lake Home !Newer construction 5b/3ba + 2 laundry rms. Fully Furnished. Private, all-sports lake + own beach. Detached 4+ car garage w/parking for 6+ more. Custom built; professionally designed/decorated. One-level living. Split floor plan (2 bed/1 ba + laundry & 3 bed/2 ba + laundry) = privacy + comfort. Huge kitchen/family/dining area + sep family room = multiple living areas. high-traffic RADIANT-heat flooring; tankless water heaters, forced air; huge patio plumbed w/propane fire pit + propane BBQ; pergola; 1000+ sq foot detached 4-car climate-controlled gar w/12ft+ ceilings; concrete pad for 6+ vehicles; retaining wall + outdoor hot-water beach shower; dock w/shore power + Scott water aerator; professionally landscaped fully-sprinklered lawn; landscape lighting + outdoor lights. 3 boat lift
Location
State MI
County Oceana
Area Masonoceanamanistee - O
Direction 34th Ave to W Taylor Road West on W Taylor Road to Arrowhead Dr Right on Arrowhead Dr to House on Left
Body of Water Upper Silver Lake
Rooms
Basement Slab
Interior
Interior Features Ceiling Fan(s), Garage Door Opener
Heating Forced Air, Radiant
Cooling Central Air
Fireplace false
Window Features Low-Emissivity Windows
Appliance Dishwasher, Dryer, Microwave, Range, Refrigerator, Washer
Exterior
Parking Features Detached
Garage Spaces 4.0
Waterfront Description Lake
View Y/N No
Roof Type Asphalt,Composition,Shingle
Street Surface Paved
Handicap Access 36 Inch Entrance Door, 36' or + Hallway
Porch Patio
Garage Yes
Building
Story 1
Sewer Septic Tank
Water Well
Architectural Style Ranch
Structure Type HardiPlank Type,Vinyl Siding
New Construction No
Schools
School District Hart
Others
Tax ID 006-709-590-00
Acceptable Financing Cash, Conventional
Listing Terms Cash, Conventional
Read Less
Want to know what your home might be worth? Contact us for a FREE valuation!

Our team is ready to help you sell your home for the highest possible price ASAP
Bought with Independence Realty (RSC)






