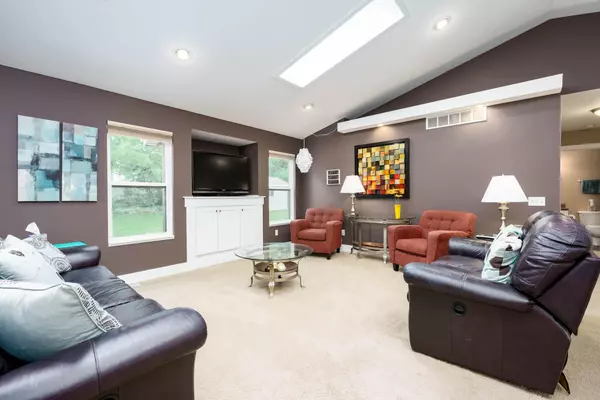$359,000
For more information regarding the value of a property, please contact us for a free consultation.
1036 S Stoneridge Drive Plainwell, MI 49080
3 Beds
4 Baths
1,730 SqFt
Key Details
Property Type Single Family Home
Sub Type Single Family Residence
Listing Status Sold
Purchase Type For Sale
Square Footage 1,730 sqft
Price per Sqft $207
Municipality Gun Plain Twp
Subdivision Pine Meadows
MLS Listing ID 22028042
Sold Date 08/23/22
Style Ranch
Bedrooms 3
Full Baths 3
Half Baths 1
HOA Fees $20/Semi-Annually
HOA Y/N true
Year Built 2006
Annual Tax Amount $3,143
Tax Year 2007
Lot Size 0.400 Acres
Acres 0.4
Lot Dimensions 115 x 150
Property Sub-Type Single Family Residence
Property Description
Welcome home to this gorgeous custom built home in the desirable Pine Meadows neighborhood, Plainwell Schools! Every room in this home is spacious, with 1730 sq ft on the main level, and 830 finished sq ft in the daylight lower level - there is plenty of room for all, and perfect for entertaining! The main floor features a vaulted great room, large kitchen and dining area, master bedroom with large walk-in closet and private master bath; two add'l large bedrooms, a full bathroom and a half bath, main floor laundry and a comfortable sun room to enjoy the pretty back yard views! The lower level features a huge family and game room, with a wet bar/kitchenette, full bath, plus a large storage room. The beautiful landscaped yard feels private and quiet, with a nice outbuilding for your.... lawn tools and toys. The sprinkler system will help to keep the lawn looking lush! All kitchen and laundry appliances are included. Need more bedrooms? Could easily be added to lower level! Showings begin Friday, July 8. Call for private showing today!
Location
State MI
County Allegan
Area Greater Kalamazoo - K
Direction From Plainwell, north on main, to entrance to Pine Meadow (Skyview), left on Stoneridge to home on left.
Rooms
Other Rooms Shed(s)
Basement Daylight, Full
Interior
Interior Features Garage Door Opener, Eat-in Kitchen, Pantry
Heating Forced Air
Cooling Central Air
Flooring Laminate
Fireplace false
Window Features Insulated Windows,Window Treatments
Appliance Dishwasher, Dryer, Microwave, Range, Refrigerator, Washer
Exterior
Parking Features Attached
Garage Spaces 2.0
Utilities Available Natural Gas Available, Electricity Available, Cable Available, Natural Gas Connected, Cable Connected, Broadband, High-Speed Internet
View Y/N No
Roof Type Composition
Street Surface Paved
Handicap Access 36' or + Hallway, Covered Entrance
Porch Deck
Garage Yes
Building
Lot Description Level
Story 1
Sewer Septic Tank
Water Public
Architectural Style Ranch
Structure Type Vinyl Siding
New Construction No
Schools
School District Plainwell
Others
Tax ID 08-415-058-00
Acceptable Financing Cash, FHA, VA Loan, Conventional
Listing Terms Cash, FHA, VA Loan, Conventional
Read Less
Want to know what your home might be worth? Contact us for a FREE valuation!

Our team is ready to help you sell your home for the highest possible price ASAP
Bought with Coldwell Banker Woodland Schmidt






