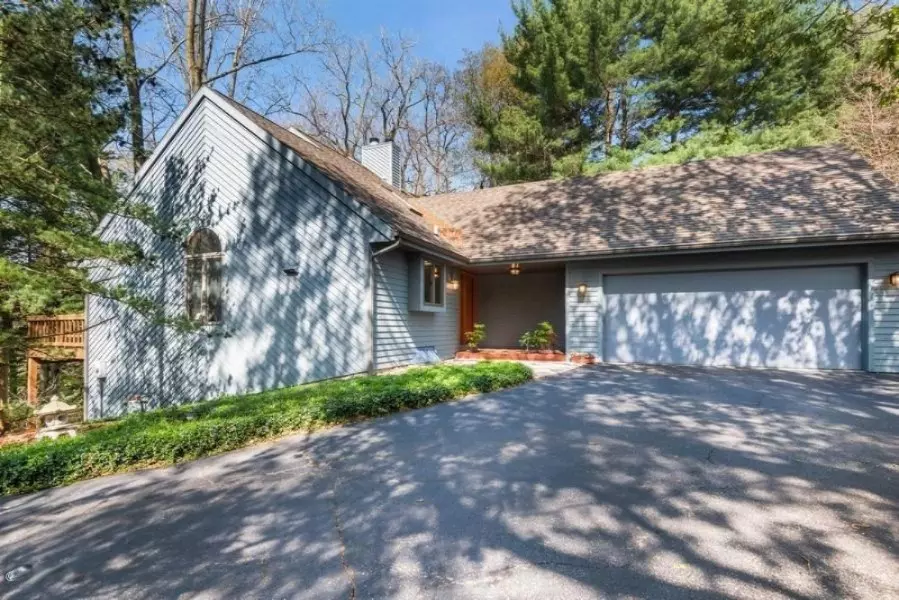$355,000
For more information regarding the value of a property, please contact us for a free consultation.
1555 W Marquette Woods Road St. Joseph, MI 49085
2 Beds
3 Baths
2,450 SqFt
Key Details
Property Type Single Family Home
Sub Type Single Family Residence
Listing Status Sold
Purchase Type For Sale
Square Footage 2,450 sqft
Price per Sqft $132
Municipality Lincoln Twp
MLS Listing ID 19019314
Sold Date 08/13/19
Style Contemporary
Bedrooms 2
Full Baths 2
Half Baths 1
Year Built 1987
Annual Tax Amount $4,058
Tax Year 2017
Lot Size 0.900 Acres
Acres 0.9
Lot Dimensions 39204 SF
Property Sub-Type Single Family Residence
Property Description
Impressive Carol Ott built one-owner contemporary home with California overtones. Beautifully appointed home designed for maximum views to showcase the lush wooded setting on Hickory Creek. Open floor plan that features vaulted ceilings, lots of windows, impressive upscale kitchen that flows into a great room living area with fireplace and dining. Nice 4 season room that provides extra living space with wall of windows. Home boosts 2 fireplaces, main floor master suite with Japanese's overtones, main floor laundry plus an upper level bedroom and office that could be converted into two bedrooms. Unfinished walkout could be finished for extra living space. Large deck is perfect for summer entertaining. Great location tucked away but minutes away to Lake Michigan and area amenities.
Location
State MI
County Berrien
Area Southwestern Michigan - S
Direction Cleveland to East on W Marquette Woods to sign on left. Hidden drive.
Body of Water Hickory Creek
Rooms
Basement Walk-Out Access
Interior
Interior Features Ceiling Fan(s), Garage Door Opener
Heating Forced Air
Cooling Central Air
Fireplaces Number 2
Fireplaces Type Living Room, Primary Bedroom
Fireplace true
Window Features Window Treatments
Appliance Built in Oven, Dishwasher, Dryer, Microwave, Range, Refrigerator, Washer
Exterior
Parking Features Attached
Garage Spaces 2.0
Utilities Available Phone Connected, Natural Gas Connected, Cable Connected
Waterfront Description Stream/Creek
View Y/N No
Roof Type Composition
Street Surface Paved
Porch Deck
Garage Yes
Building
Lot Description Wooded
Story 2
Sewer Public
Water Public
Architectural Style Contemporary
Structure Type Wood Siding
New Construction No
Schools
School District Lakeshore
Others
Tax ID 111255800020015
Acceptable Financing Cash, FHA, VA Loan, Conventional
Listing Terms Cash, FHA, VA Loan, Conventional
Read Less
Want to know what your home might be worth? Contact us for a FREE valuation!

Our team is ready to help you sell your home for the highest possible price ASAP
Bought with Carini & Associates Realtors






