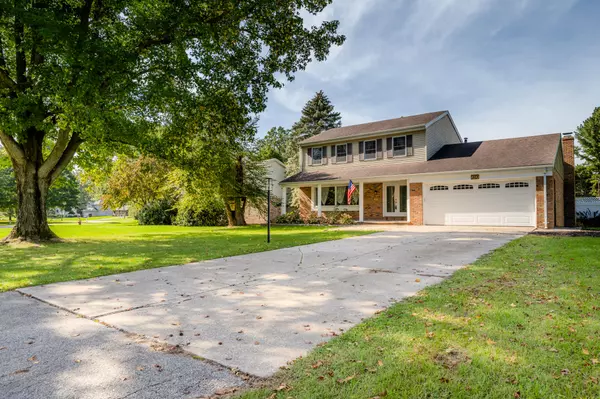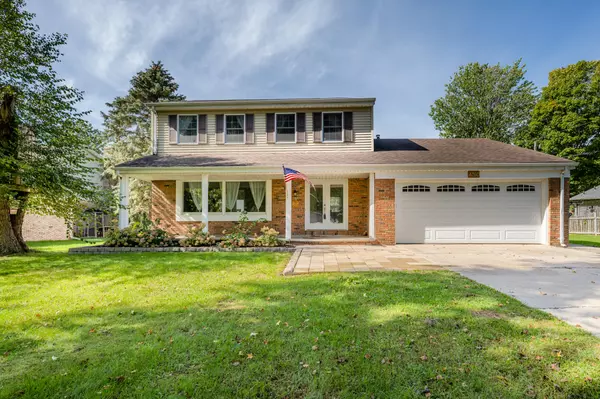$329,900
For more information regarding the value of a property, please contact us for a free consultation.
4510 Terra Lane St. Joseph, MI 49085
3 Beds
3 Baths
1,810 SqFt
Key Details
Property Type Single Family Home
Sub Type Single Family Residence
Listing Status Sold
Purchase Type For Sale
Square Footage 1,810 sqft
Price per Sqft $182
Municipality Royalton Twp
MLS Listing ID 21110803
Sold Date 02/02/22
Style Traditional
Bedrooms 3
Full Baths 2
Half Baths 1
Year Built 1974
Annual Tax Amount $2,297
Tax Year 2021
Lot Size 0.560 Acres
Acres 0.56
Lot Dimensions 92x267
Property Sub-Type Single Family Residence
Property Description
Ready to end your search for the idyllic home? This 3 BR/3-bath turnkey home has been delicately updated and maintained. The master suite features the ultimate master closet (8x12) that has room for both his and her clothes and its own private full bath. Laundry hookup is conveniently located on the second floor. Roomy eat-in kitchen has enough space to prepare a feast for a big crowd or a quiet weeknight dinner. The large welcoming living room with fireplace and formal dining room are perfect for any occassion. Great layout for entertaining both indoors and outdoors; have your pick around the in-ground pool, fireplace, or patio. Run don't walk for this one!
Location
State MI
County Berrien
Area Southwestern Michigan - S
Direction Take Cleveland onto W. Marquette Woods Rd. Left onto Woodland Dr. Right onto Joining Rd. Left onto Terra Lane. Property is on left.
Rooms
Other Rooms Shed(s)
Basement Crawl Space, Partial
Interior
Interior Features Garage Door Opener, Humidifier, Kitchen Island, Pantry
Heating Forced Air
Cooling Attic Fan, Central Air
Fireplaces Number 1
Fireplaces Type Family Room, Wood Burning
Fireplace true
Window Features Storms,Screens,Insulated Windows,Window Treatments
Appliance Built-In Electric Oven, Cooktop, Dishwasher, Dryer, Refrigerator, Washer
Exterior
Parking Features Attached
Garage Spaces 2.0
Fence Fenced Back
Pool In Ground
Utilities Available Phone Available, Natural Gas Available, Electricity Available, Cable Available, Phone Connected, Natural Gas Connected, Cable Connected
View Y/N No
Roof Type Composition
Street Surface Paved
Porch Patio, Porch(es)
Garage Yes
Building
Lot Description Level
Story 2
Sewer Public
Water Public
Architectural Style Traditional
Structure Type Brick,Vinyl Siding
New Construction No
Schools
School District St. Joseph
Others
Tax ID 11-17-9310-0070-00-5
Acceptable Financing Cash, Conventional
Listing Terms Cash, Conventional
Read Less
Want to know what your home might be worth? Contact us for a FREE valuation!

Our team is ready to help you sell your home for the highest possible price ASAP
Bought with Coldwell Banker Woodland Schmidt






