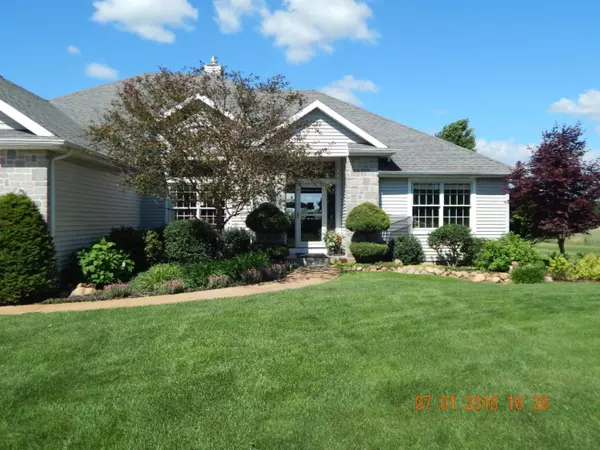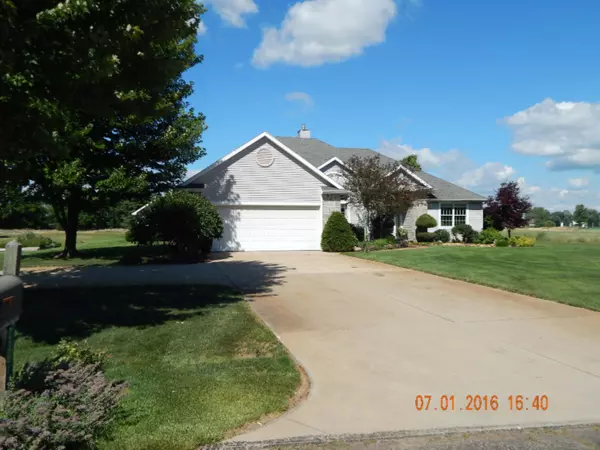$316,000
For more information regarding the value of a property, please contact us for a free consultation.
23648 Hidden River Drive Sturgis, MI 49091
4 Beds
3 Baths
1,800 SqFt
Key Details
Property Type Single Family Home
Sub Type Single Family Residence
Listing Status Sold
Purchase Type For Sale
Square Footage 1,800 sqft
Price per Sqft $177
Municipality Nottawa Twp
MLS Listing ID 19027100
Sold Date 10/17/19
Style Ranch
Bedrooms 4
Full Baths 3
HOA Fees $675
HOA Y/N true
Year Built 2001
Annual Tax Amount $2,126
Tax Year 2018
Lot Size 0.460 Acres
Acres 0.46
Lot Dimensions 80x247.90x102.34x240.88
Property Sub-Type Single Family Residence
Property Description
This unique home has it all!! Country living sitting on .46 acre with a in-ground pool,deeded access with private dock.
for entertaining on Lake Templene with over 1000 acres to enjoy of water fun! View of Hole #6 in your backyard on Island Hills Golf Course! This 4 bedroom 3 1/2 bath home has newer kitchen and appliances also kitchen offering Breakfast nook and ceramic tile with a snack bar. Living room with gas fireplace and open concept with beautiful views from all windows. Master bedroom with french doors overlooking the a private patio and the pool area. The master bath has a spacious walk in closet, double sinks and soaker tub. Open staircase to the family/rec room in basement with egress windows offering another bedroom and full bath. Also sprinkler system with rust. Additional lot for sale $20,000 Additional lot for sale $20,000
Location
State MI
County St. Joseph
Area St. Joseph County - J
Direction Finley Rd to Raintree Blvd to Brookstone turn right onto Hidden River Dr Association Fee for home and lot on lake is $525 year
Body of Water Lake Templene
Rooms
Basement Full
Interior
Interior Features Ceiling Fan(s), Garage Door Opener, Pantry
Heating Forced Air
Cooling Central Air
Flooring Ceramic Tile, Laminate
Fireplaces Number 1
Fireplaces Type Living Room
Fireplace true
Window Features Insulated Windows,Garden Window(s),Window Treatments
Appliance Dishwasher, Disposal, Microwave, Range, Refrigerator, Water Softener Owned
Exterior
Parking Features Attached
Garage Spaces 2.0
Pool In Ground
Utilities Available Natural Gas Connected
Waterfront Description Lake
View Y/N No
Roof Type Composition
Street Surface Paved
Porch Patio
Garage Yes
Building
Lot Description Level, Golf Community, Cul-De-Sac
Story 1
Sewer Septic Tank
Water Well
Architectural Style Ranch
Structure Type Stone,Vinyl Siding
New Construction No
Schools
School District Centreville
Others
HOA Fee Include Water
Tax ID 7501226006200
Acceptable Financing Cash, FHA, VA Loan, Rural Development, Conventional
Listing Terms Cash, FHA, VA Loan, Rural Development, Conventional
Read Less
Want to know what your home might be worth? Contact us for a FREE valuation!

Our team is ready to help you sell your home for the highest possible price ASAP
Bought with Southern Marsh Realty






