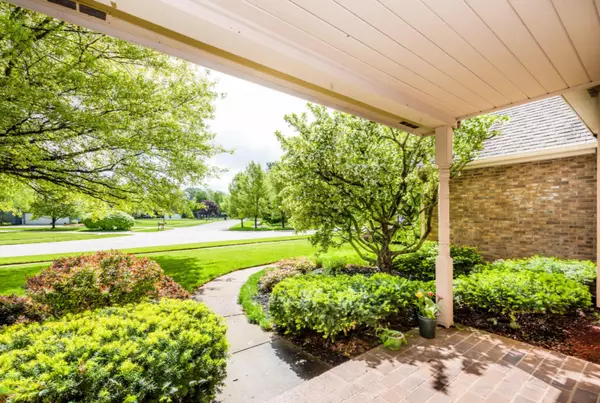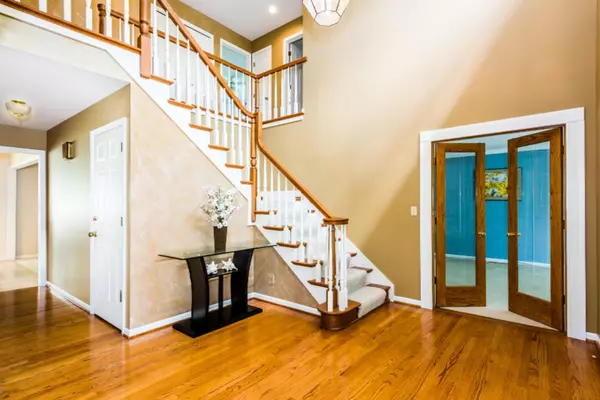$370,000
For more information regarding the value of a property, please contact us for a free consultation.
4330 Sunnymeade Drive St. Joseph, MI 49085
4 Beds
4 Baths
3,624 SqFt
Key Details
Property Type Single Family Home
Sub Type Single Family Residence
Listing Status Sold
Purchase Type For Sale
Square Footage 3,624 sqft
Price per Sqft $103
Municipality Royalton Twp
MLS Listing ID 19022336
Sold Date 12/17/19
Style Traditional
Bedrooms 4
Full Baths 2
Half Baths 2
Year Built 1990
Annual Tax Amount $5,124
Tax Year 2018
Lot Size 0.450 Acres
Acres 0.45
Lot Dimensions 150 x 32
Property Sub-Type Single Family Residence
Property Description
Exceptional four bedroom, 2 full baths/2 half bath spacious home with over 4000 sq ft of living area located in a traditional neighborhood with mature trees and exquisite landscaping. This home has so much to offer, large kitchen with cherry cabinets, granite countertops, bonus room off the kitchen, center island, informal eating area and family room with an open concept, fireplace and built in bookcases. Sliders off the eating area open to the pleasant three seasons room and large private fenced backyard. Additionally this immaculate home offers a formal dining and living room when entertaining guests. Attractive foyer and open staircase lead to four bedroom including the very spacious master suite with master bath and walk-in closet. The Attached three car garage offers plenty of storage in addition to the partially finished basement with family room and half bath.
Location
State MI
County Berrien
Area Southwestern Michigan - S
Direction Glenlord to Hart to Torrence to right on Sunnymeade house on the right
Rooms
Basement Full
Interior
Interior Features Ceiling Fan(s), Central Vacuum, Garage Door Opener, Center Island
Heating Forced Air
Cooling Central Air
Flooring Wood
Fireplaces Number 1
Fireplaces Type Family Room, Gas Log
Fireplace true
Window Features Storms,Screens,Insulated Windows
Appliance Humidifier, Built in Oven, Cooktop, Dishwasher, Disposal, Refrigerator
Exterior
Parking Features Attached
Garage Spaces 3.0
Utilities Available Phone Available, Natural Gas Available, Electricity Available, Cable Available, Phone Connected, Natural Gas Connected, Cable Connected, Storm Sewer
View Y/N No
Roof Type Composition
Street Surface Paved
Porch 3 Season Room, Patio, Porch(es)
Garage Yes
Building
Lot Description Level, Sidewalk, Cul-De-Sac
Story 2
Sewer Public
Water Public
Architectural Style Traditional
Structure Type Brick,Wood Siding
New Construction No
Schools
School District St. Joseph
Others
Tax ID 111774300003006
Acceptable Financing Cash, FHA, Conventional
Listing Terms Cash, FHA, Conventional
Read Less
Want to know what your home might be worth? Contact us for a FREE valuation!

Our team is ready to help you sell your home for the highest possible price ASAP
Bought with Jaqua Realtors






