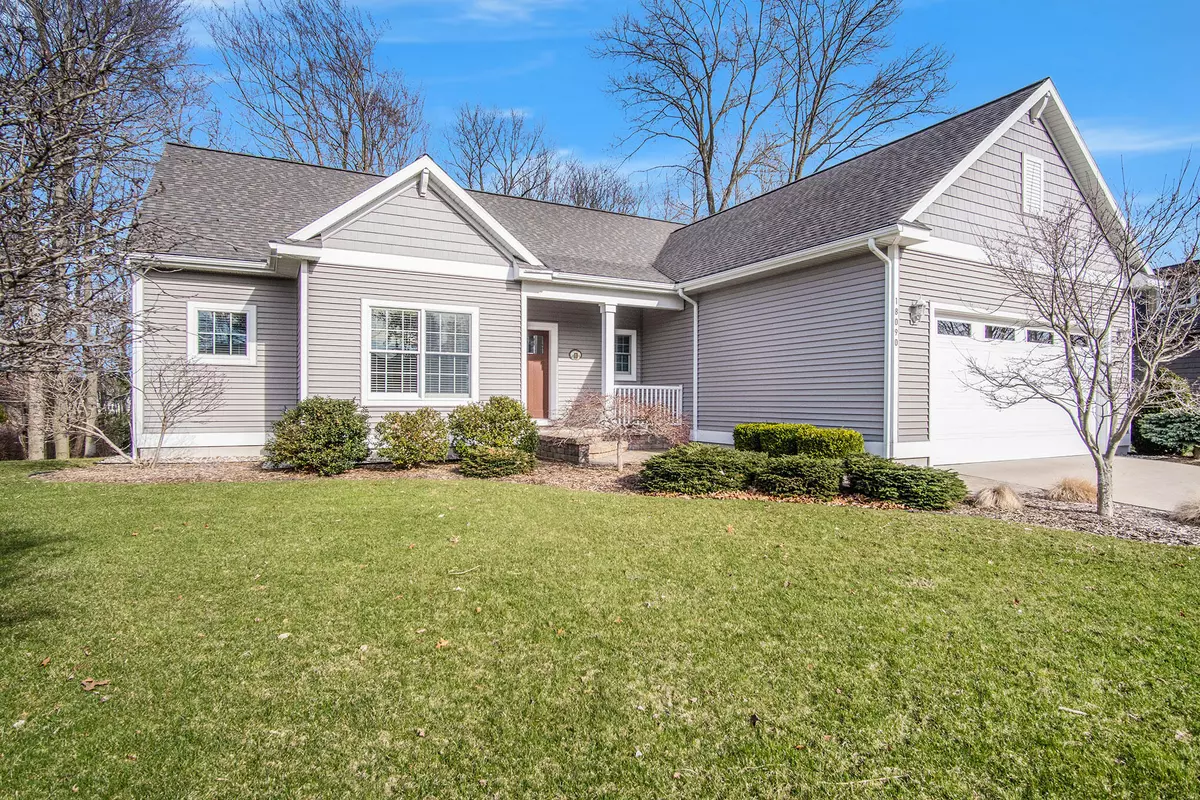$585,000
For more information regarding the value of a property, please contact us for a free consultation.
18090 Wildwood Court Spring Lake, MI 49456
3 Beds
3 Baths
1,815 SqFt
Key Details
Property Type Single Family Home
Sub Type Single Family Residence
Listing Status Sold
Purchase Type For Sale
Square Footage 1,815 sqft
Price per Sqft $316
Municipality Spring Lake Twp
MLS Listing ID 22012208
Sold Date 05/27/22
Style Ranch
Bedrooms 3
Full Baths 3
HOA Fees $24/Semi-Annually
HOA Y/N true
Year Built 2012
Annual Tax Amount $4,263
Tax Year 2021
Lot Size 0.390 Acres
Acres 0.39
Lot Dimensions 105 x 164
Property Sub-Type Single Family Residence
Property Description
Located on a quiet cul-de-sac, this meticulously maintained 3 bed, 3 bath home is beautifully finished and professionally landscaped giving amazing curb appeal. Open concept main level with large living room, dining area, and kitchen with center island and stainless steel appliances. Off the dining area is a four season room providing tons of natural light and views of the backyard. The main floor is completed with the laundry room, full bath, and master retreat with soaking tub and dual vanities as well as large walk-in-closet. The lower level features large family room, 2 bedrooms, and full bath. Unfinished area also allows room for future expansion or storage space. Enjoy the backyard patio and nature views while still being close to all the conveniences Spring Lake has to offer! Additional features include 2x6 exterior walls, zoned heating and cooling system, whole house water filter, recirculating hot water line to master bath, central vac, and a two zoned underground watering system.
Location
State MI
County Ottawa
Area North Ottawa County - N
Direction Taft Road to Wildwood Springs Parkway; Left onto Wildwood Court to address
Rooms
Basement Daylight, Full
Interior
Interior Features Ceiling Fan(s), Central Vacuum, Garage Door Opener, Eat-in Kitchen, Pantry
Heating Forced Air
Cooling Central Air
Flooring Wood
Fireplace false
Window Features Low-Emissivity Windows
Appliance Built-In Electric Oven, Cooktop, Dishwasher, Dryer, Washer
Exterior
Parking Features Attached
Garage Spaces 2.0
Utilities Available Phone Available, Natural Gas Available, Electricity Available, Cable Available, Natural Gas Connected, Storm Sewer
Amenities Available Clubhouse, Pool
View Y/N No
Roof Type Composition
Street Surface Paved
Porch Patio, Porch(es)
Garage Yes
Building
Lot Description Cul-De-Sac
Story 1
Sewer Public
Water Public
Architectural Style Ranch
Structure Type Vinyl Siding
New Construction No
Schools
School District Grand Haven
Others
HOA Fee Include Other
Tax ID 700308211008
Acceptable Financing Cash, Conventional
Listing Terms Cash, Conventional
Read Less
Want to know what your home might be worth? Contact us for a FREE valuation!

Our team is ready to help you sell your home for the highest possible price ASAP
Bought with Coldwell Banker Woodland Schmidt






