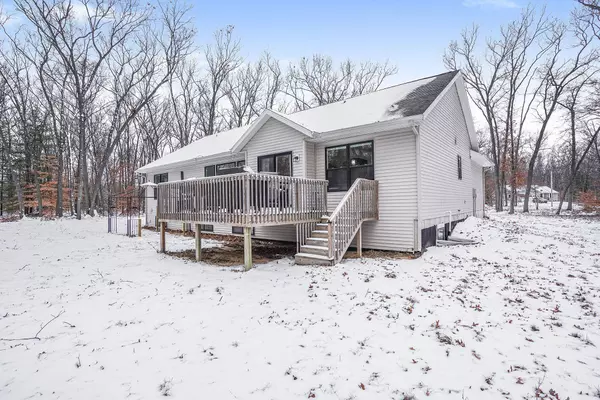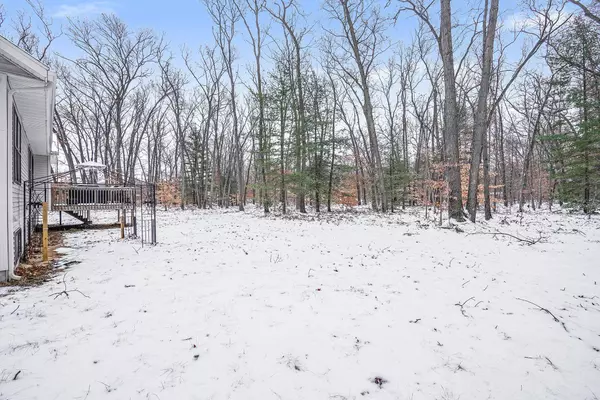$320,000
For more information regarding the value of a property, please contact us for a free consultation.
7285 Sue Marie Lane Muskegon, MI 49442
3 Beds
3 Baths
1,492 SqFt
Key Details
Property Type Single Family Home
Sub Type Single Family Residence
Listing Status Sold
Purchase Type For Sale
Square Footage 1,492 sqft
Price per Sqft $221
Municipality Egelston Twp
MLS Listing ID 21119487
Sold Date 02/04/22
Style Ranch
Bedrooms 3
Full Baths 2
Half Baths 1
Year Built 2017
Annual Tax Amount $4,917
Tax Year 2021
Lot Size 1.500 Acres
Acres 1.5
Lot Dimensions 175 x 319.81 x 121.94 x 436.25
Property Sub-Type Single Family Residence
Property Description
LOCATION, LOCATION!
Welcome to this Beautiful Ranch Home on wooded setting surrounded by peaceful nature.
This lovely 3 Bedroom/3 Bath Home offers Casual, Elegant & Comfortable Living. Walking in from your 2 Car Garage is your Locker Area, Large Storage Closet, Main Floor Laundry Room & 1/2 Bath. The Kitchen is a Gourmet Delight w/All of the Appliances including a Deluxe Gas Range. A Large Walk in Pantry, Center Island w/Farm Sink & All Solid Surface Counters. The Dining Area includes slider to an Oversize Deck w/ a Kenmore Gas Grill included. The Spacious Living Room features Vaulted Ceilings, Fireplacem and Wall of Windows for Natural Light. The Master Ensuite features a Shiplap Panel Wall w/Coffered Ceiling. Dual Vanity Bathroom Sinks, Walk In Tiled Shower & Closet w/pocket door.
Location
State MI
County Muskegon
Area Muskegon County - M
Direction Maple Island to North on Sue Marie L.ane
Rooms
Basement Daylight
Interior
Interior Features Garage Door Opener, Center Island, Pantry
Heating Forced Air
Cooling Central Air
Fireplaces Number 1
Fireplaces Type Living Room
Fireplace true
Window Features Low-Emissivity Windows,Screens,Insulated Windows
Appliance Dishwasher, Microwave, Range, Refrigerator
Exterior
Parking Features Attached
Garage Spaces 2.0
Utilities Available Natural Gas Connected, Cable Connected, High-Speed Internet
View Y/N No
Roof Type Shingle
Street Surface Paved
Porch Deck, Porch(es)
Garage Yes
Building
Lot Description Level, Wooded
Story 1
Sewer Septic Tank
Water Well
Architectural Style Ranch
Structure Type Stone,Vinyl Siding
New Construction No
Schools
School District Oakridge
Others
Tax ID 11-035-100-0006-20
Acceptable Financing Cash, FHA, VA Loan, Conventional
Listing Terms Cash, FHA, VA Loan, Conventional
Read Less
Want to know what your home might be worth? Contact us for a FREE valuation!

Our team is ready to help you sell your home for the highest possible price ASAP
Bought with Nexes Realty Muskegon






