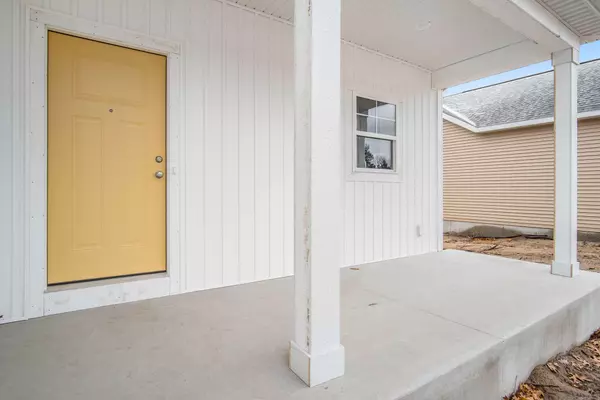$297,900
For more information regarding the value of a property, please contact us for a free consultation.
2621 Eagle Ridge Muskegon, MI 49444
2 Beds
2 Baths
1,147 SqFt
Key Details
Property Type Single Family Home
Sub Type Single Family Residence
Listing Status Sold
Purchase Type For Sale
Square Footage 1,147 sqft
Price per Sqft $257
Municipality Fruitport Twp
MLS Listing ID 21115768
Sold Date 02/11/22
Style Ranch
Bedrooms 2
Full Baths 2
HOA Fees $10/Semi-Annually
HOA Y/N true
Year Built 2021
Tax Year 2020
Lot Size 7,405 Sqft
Acres 0.17
Lot Dimensions 60x120
Property Sub-Type Single Family Residence
Property Description
This 'Aspen' ranch home plan is situated on lot #87 with a trail views. The Aspen offers 2 large bedrooms and 2 full bathrooms. This plan offers a modern twist to a traditional floorplan. Upgrades include 9' main floor ceilings, quartz countertops, vinyl plank flooring, a 12x12 deck and central air. The open concept great room offers access to the covered front porch. L-Shaped kitchen hosts lots of cabinetry, an island and separate dining area. The living room has a slider to the deck. Master suite complete with a walk in closet and full bathroom. The full basement is plumbed for a full bath and could be finished for future living space. Odeno is a custom home development in Fruitport Schools. Winding roads, walking trails, and community ponds set this neighborhood apart. Private and seren e, yet just minutes from highway access, shopping, and recreation. Welcome to Odeno- Place of Many Hearts. Final home price and completion timeline must be verified by builder prior to writing an offer to purchase. Some photos are stock photos and actual finishes should be verified. e, yet just minutes from highway access, shopping, and recreation. Welcome to Odeno- Place of Many Hearts. Final home price and completion timeline must be verified by builder prior to writing an offer to purchase. Some photos are stock photos and actual finishes should be verified.
Location
State MI
County Muskegon
Area Muskegon County - M
Direction Sternberg East to Harvey. South to Mt Garfield, East to Sheridan, South to Neighborhood, at end.
Rooms
Basement Daylight, Full
Interior
Interior Features Eat-in Kitchen, Pantry
Heating Forced Air
Cooling Central Air
Fireplace false
Window Features Low-Emissivity Windows,Screens,Insulated Windows
Appliance Disposal
Exterior
Parking Features Attached
Garage Spaces 2.0
Utilities Available Cable Available, Natural Gas Connected
Amenities Available Pets Allowed, Other
View Y/N No
Roof Type Composition
Street Surface Paved
Porch Deck, Porch(es)
Garage Yes
Building
Story 1
Sewer Public
Water Public
Architectural Style Ranch
Structure Type Vinyl Siding
New Construction Yes
Schools
School District Fruitport
Others
Tax ID 15-565-000-0087-00
Acceptable Financing Cash, FHA, VA Loan, Conventional
Listing Terms Cash, FHA, VA Loan, Conventional
Read Less
Want to know what your home might be worth? Contact us for a FREE valuation!

Our team is ready to help you sell your home for the highest possible price ASAP
Bought with Nexes Realty Muskegon






