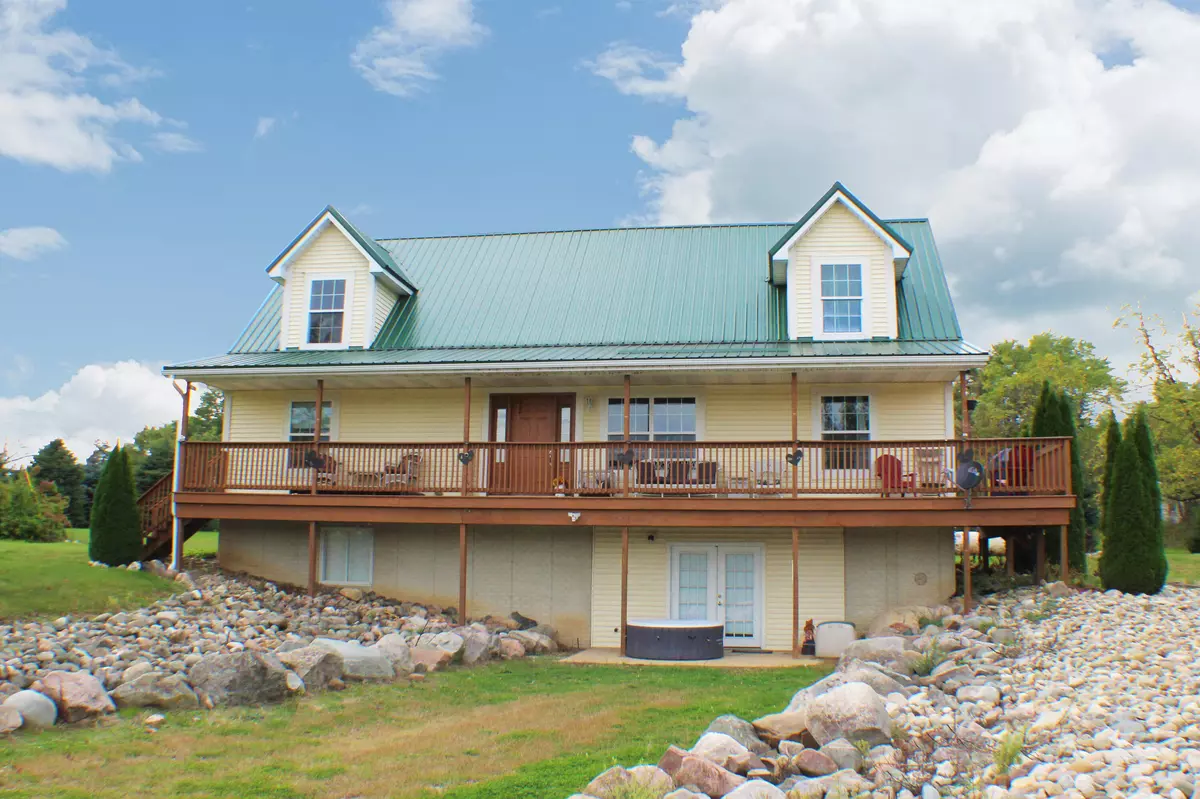$339,900
For more information regarding the value of a property, please contact us for a free consultation.
3190 North Adams Road Jonesville, MI 49250
4 Beds
4 Baths
2,400 SqFt
Key Details
Property Type Single Family Home
Sub Type Single Family Residence
Listing Status Sold
Purchase Type For Sale
Square Footage 2,400 sqft
Price per Sqft $145
Municipality Adams Twp
MLS Listing ID 21111893
Sold Date 12/29/21
Style Cape Cod
Bedrooms 4
Full Baths 4
Year Built 2009
Annual Tax Amount $1,559
Tax Year 2021
Lot Size 8.000 Acres
Acres 8.0
Lot Dimensions 565x719 irregular
Property Sub-Type Single Family Residence
Property Description
Welcome home! Follow the private winding drive to this stunning 2-story Cape Cod nestled on over 8 acres and offering all the amenities and ideal space for family gatherings. This home features 4 spacious bedrooms, 4 luxurious baths, a finished walkout basement and main floor laundry. You'll appreciate the gleaming hardwood floors that flow from the living room which is illuminated by natural light, into the gorgeous dining room and island kitchen with granite counter tops and an abundance of maple cabinetry. Downstairs features an oversized family room, bedroom, full bath and kitchenette. The covered wrap around porch gives sweeping views of the sprawling property. There is a 30x40 3-car garage. Updates include new furnace and A/C. A truly unique home. Listing agent related to seller.
Location
State MI
County Hillsdale
Area Hillsdale County - X
Direction Enter North Adams off of Milnes on the North Side.
Rooms
Basement Walk-Out Access
Interior
Interior Features Ceiling Fan(s), Ceramic Floor, Laminate Floor, Kitchen Island
Heating Forced Air
Cooling Central Air
Fireplace false
Appliance Refrigerator, Microwave, Dishwasher, Cooktop, Built-In Electric Oven
Exterior
Parking Features Detached
Garage Spaces 3.0
Utilities Available Natural Gas Connected
View Y/N No
Garage Yes
Building
Story 2
Sewer Septic Tank
Water Well
Architectural Style Cape Cod
Structure Type Vinyl Siding
New Construction No
Schools
School District Jonesville
Others
Tax ID 3080061000170662
Acceptable Financing Cash, FHA, VA Loan, Conventional
Listing Terms Cash, FHA, VA Loan, Conventional
Read Less
Want to know what your home might be worth? Contact us for a FREE valuation!

Our team is ready to help you sell your home for the highest possible price ASAP






