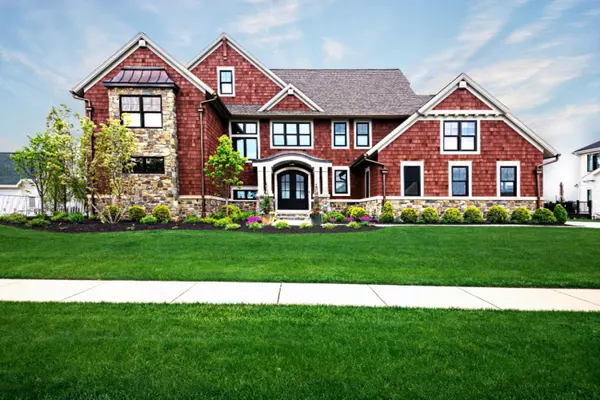$1,299,000
For more information regarding the value of a property, please contact us for a free consultation.
465 Golden Bear Court St. Joseph, MI 49085
4 Beds
6 Baths
4,666 SqFt
Key Details
Property Type Single Family Home
Sub Type Single Family Residence
Listing Status Sold
Purchase Type For Sale
Square Footage 4,666 sqft
Price per Sqft $265
Municipality St. Joseph City
MLS Listing ID 19004568
Sold Date 12/27/19
Style Traditional
Bedrooms 4
Full Baths 5
Half Baths 1
HOA Fees $215/mo
HOA Y/N true
Year Built 2017
Annual Tax Amount $24,998
Tax Year 2018
Lot Size 0.291 Acres
Acres 0.29
Lot Dimensions 105 x 120
Property Sub-Type Single Family Residence
Property Description
Architecturally stunning 4BR/5BA home just a short golf cart ride to Lake Michigan beaches. This luxurious resort home in the heart of the Harbor Shores Fairways neighborhood is the perfect entertaining place for friends and family. This distinctive home was designed by noted architect Wayne Visbeen and features soaring walls of windows that fill the home with natural light, balanced by the beauty of a serene golf course setting. Filled with upscale features this sophisticated open floor plan includes a two-story kitchen with REVEL temperature controlled wine cellar for up to 500 bottles,wood beams in ceilings, cooks kitchen with large center island, spacious laundry & mudroom w/adjacent enclosed pet area,expansive screened porch,two fireplaces and white oak floors with a white wash finish The spa-like main floor master suite is remarkable with his/hers bath, expansive walk-in closets, and vaulted ceilings. Upstairs boasts a den, gym/lounge & 3 guest suites. The basement features 10-foot ceilings and is framed and ready for your finishing touch. Outdoor adventures await in the community pool, the 12 miles of walking trails, kayaking in the Paw Paw River, and 18 holes of Jack Nicklaus Golf.
Location
State MI
County Berrien
Area Southwestern Michigan - S
Direction N on M 63 across draw bridge. Just south of first stop light, golden bear ct on east side.
Body of Water Paw Paw River
Rooms
Basement Full
Interior
Interior Features Ceiling Fan(s), Broadband, Garage Door Opener, Center Island, Pantry
Heating Forced Air
Cooling Central Air
Flooring Wood
Fireplaces Number 2
Fireplaces Type Gas Log, Living Room, Other
Fireplace true
Window Features Low-Emissivity Windows,Screens,Insulated Windows,Window Treatments
Appliance Humidifier, Built in Oven, Cooktop, Dishwasher, Disposal, Dryer, Freezer, Microwave, Oven, Refrigerator, Washer
Exterior
Exterior Feature Scrn Porch
Parking Features Attached
Garage Spaces 3.0
Utilities Available Phone Available, Natural Gas Available, Electricity Available, Cable Available, Phone Connected, Natural Gas Connected, Storm Sewer
Amenities Available Pets Allowed, Pool
Waterfront Description River
View Y/N No
Roof Type Composition,Metal
Street Surface Paved
Handicap Access 36 Inch Entrance Door, 36' or + Hallway, Accessible M Flr Half Bath, Accessible Mn Flr Bedroom, Accessible Mn Flr Full Bath, Lever Door Handles
Porch Patio
Garage Yes
Building
Lot Description Sidewalk, Golf Community
Story 2
Sewer Public
Water Public
Architectural Style Traditional
Structure Type Concrete,Stone,Wood Siding
New Construction No
Schools
School District St. Joseph
Others
HOA Fee Include Snow Removal,Lawn/Yard Care
Tax ID 117612000011010
Acceptable Financing Cash, VA Loan, Conventional
Listing Terms Cash, VA Loan, Conventional
Read Less
Want to know what your home might be worth? Contact us for a FREE valuation!

Our team is ready to help you sell your home for the highest possible price ASAP
Bought with Cressy & Everett Real Estate






