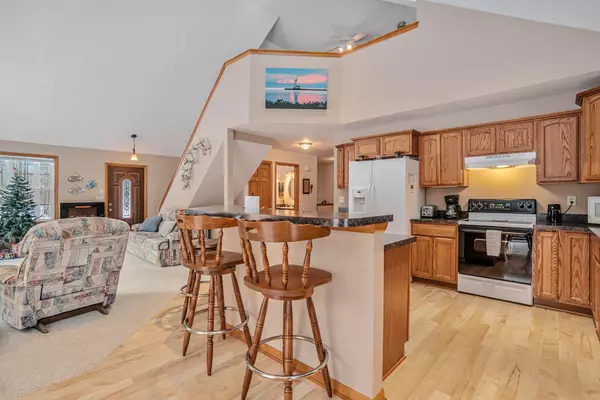$425,000
For more information regarding the value of a property, please contact us for a free consultation.
570 Silver Deer Road Mears, MI 49436
3 Beds
3 Baths
1,430 SqFt
Key Details
Property Type Single Family Home
Sub Type Single Family Residence
Listing Status Sold
Purchase Type For Sale
Square Footage 1,430 sqft
Price per Sqft $311
Municipality Golden Twp
MLS Listing ID 22001339
Sold Date 03/08/22
Style Traditional
Bedrooms 3
Full Baths 2
Half Baths 1
Year Built 2005
Annual Tax Amount $2,248
Tax Year 2021
Lot Size 3.000 Acres
Acres 3.0
Lot Dimensions 333.80x391.55
Property Sub-Type Single Family Residence
Property Description
Looking for an immaculate Silver Lake home? This one's for you! This property is wooded, peaceful and private yet close to downtown Silver Lake, Lake Michigan and State Land. This beautiful 3 bedroom/2.5 bathroom home has been well maintained and updated. The open floor plan includes large windows and cathedral ceilings making it bright and cozy . The walkout lower level provides extra space for entertainment. Other features of this home include the beautiful landscaping, underground sprinkling and a paved driveway. Plenty of room to store your dune or water toys in this custom built 30x40 pole barn with 14 ft ceilings. The adjoining 3 acres to the South may also be available for purchase. This property could easily be lived in year round or used as an up north getaway. Call today!
Location
State MI
County Oceana
Area Masonoceanamanistee - O
Direction From US31 take the Hart exit, head west on Polk Rd, turn south on 56th Ave to Fox Rd then turn west at the four way stop and continue west to 34th Ave, head south to Duck Rd and then west to home.
Rooms
Other Rooms Pole Barn
Basement Other
Interior
Interior Features Ceiling Fan(s), Garage Door Opener, Kitchen Island, Eat-in Kitchen
Heating Forced Air
Cooling Central Air
Fireplaces Number 2
Fireplaces Type Family Room
Fireplace true
Window Features Window Treatments
Appliance Dishwasher, Oven, Refrigerator, Washer
Exterior
Parking Features Attached
Garage Spaces 2.0
View Y/N No
Roof Type Composition
Handicap Access Covered Entrance
Porch Deck, Patio
Garage Yes
Building
Story 2
Sewer Septic Tank
Water Well
Architectural Style Traditional
Structure Type Vinyl Siding
New Construction No
Schools
School District Hart
Others
Tax ID 006-032-100-13
Acceptable Financing Cash, FHA, VA Loan, Rural Development, Conventional
Listing Terms Cash, FHA, VA Loan, Rural Development, Conventional
Read Less
Want to know what your home might be worth? Contact us for a FREE valuation!

Our team is ready to help you sell your home for the highest possible price ASAP
Bought with Greenridge Realty






