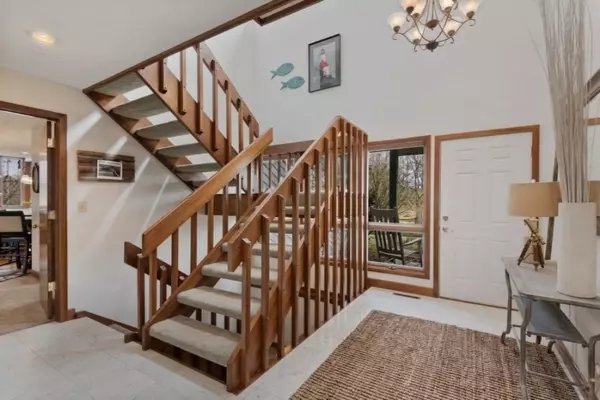$369,900
For more information regarding the value of a property, please contact us for a free consultation.
4114 Tomahawk Way St. Joseph, MI 49085
4 Beds
3 Baths
3,421 SqFt
Key Details
Property Type Single Family Home
Sub Type Single Family Residence
Listing Status Sold
Purchase Type For Sale
Square Footage 3,421 sqft
Price per Sqft $99
Municipality Royalton Twp
MLS Listing ID 19015737
Sold Date 09/10/19
Style Contemporary
Bedrooms 4
Full Baths 3
Year Built 1986
Annual Tax Amount $3,800
Tax Year 2017
Lot Size 0.470 Acres
Acres 0.47
Lot Dimensions 115x180
Property Sub-Type Single Family Residence
Property Description
Beautiful home in The Landings. Custom built with contemporary flair yet designed for today's living. Home boasts an open floor plan with multiple living areas, oversized rooms and spacious master suite. Over 3800 SF of total living space with 4 bedrooms, 3 baths. Kitchen with snack bar flows into family room with fireplace, perfect for entertaining. Bedroom on the main floor could also double as an office. Finished rec room in the basement. Oversized deck 34' x 16' offers exterior living space for summer entertainment. Oversized custom windows throughout lets nature flow in. Located on a cul-de-sac overlooking the vineyard. Nice neighborhood setting with larger lots. Once you visit, you will want to call it home! St. Joseph Schools.
Location
State MI
County Berrien
Area Southwestern Michigan - S
Direction Miners Rd to Moccasin Path into The Landings - First Street to left - house on left
Rooms
Basement Full
Interior
Interior Features Ceiling Fan(s), Garage Door Opener, Center Island, Eat-in Kitchen, Pantry
Heating Forced Air
Cooling Central Air
Flooring Wood
Fireplaces Number 1
Fireplaces Type Family Room, Wood Burning
Fireplace true
Window Features Skylight(s),Screens,Insulated Windows,Bay/Bow,Garden Window,Window Treatments
Appliance Built in Oven, Cooktop, Dishwasher, Disposal, Dryer, Refrigerator, Trash Compactor, Washer, Water Softener Owned
Exterior
Parking Features Attached
Garage Spaces 3.0
Utilities Available Cable Available, Natural Gas Connected
View Y/N No
Roof Type Composition
Porch Deck, Porch(es)
Garage Yes
Building
Lot Description Level, Cul-De-Sac
Story 2
Sewer Public
Water Well
Architectural Style Contemporary
Structure Type Brick,Wood Siding
New Construction No
Schools
School District St. Joseph
Others
Tax ID 111774250003000
Acceptable Financing Cash, Conventional
Listing Terms Cash, Conventional
Read Less
Want to know what your home might be worth? Contact us for a FREE valuation!

Our team is ready to help you sell your home for the highest possible price ASAP
Bought with @properties Christie's International R.E.






