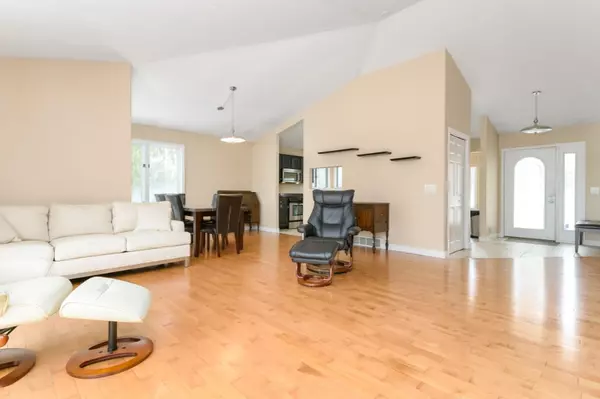$354,900
For more information regarding the value of a property, please contact us for a free consultation.
10529 Country Club Drive Richland, MI 49083
4 Beds
3 Baths
1,800 SqFt
Key Details
Property Type Single Family Home
Sub Type Single Family Residence
Listing Status Sold
Purchase Type For Sale
Square Footage 1,800 sqft
Price per Sqft $172
Municipality Richland Twp
MLS Listing ID 19006949
Sold Date 08/09/19
Style Traditional
Bedrooms 4
Full Baths 3
HOA Fees $60/qua
HOA Y/N true
Year Built 1990
Annual Tax Amount $4,310
Tax Year 2018
Lot Size 0.760 Acres
Acres 0.76
Lot Dimensions See legal
Property Sub-Type Single Family Residence
Property Description
Executive ranch with 3,300 sq ft and a great open floor plan! Vaulted ceilings, gas fireplace, hardwood flrs, open kitchen w/granite tops, ceramic tile, eating area w/ lrg garden window & a pantry. Amazing views from every room & tons of natural light. The lower walk out has an office, 4th bedroom, 2 very large areas for entertaining w/a two sided fireplace, sliders out to a patio. Not to mention tons of storage! The spacious master suite features sliders, walk in closet, 2nd closet, French doors & a stunning master bath w/over sized whirlpool tub, slate tile glass enclosed shower & a skylight! 2 guest bedrooms on main flr. Laundry main floor. The backyard overlooks the Gull Lake Country Club golf course, walking trails. Included is extra lot # 26. Call or text Joy 269-209-0399 for info!
Location
State MI
County Kalamazoo
Area Greater Kalamazoo - K
Direction N 32nd St out of Richland east on E C Ave. Left on N 35th St then left on W Gull Lake Dr then left on Country Club Dr to home.
Rooms
Basement Full
Interior
Interior Features Garage Door Opener, Eat-in Kitchen, Pantry
Heating Forced Air
Cooling Central Air
Flooring Ceramic Tile, Wood
Fireplaces Type Gas Log, Living Room, Primary Bedroom, Recreation Room
Fireplace false
Window Features Screens,Insulated Windows,Garden Window(s)
Appliance Water Softener Rented
Exterior
Parking Features Attached
Garage Spaces 2.0
View Y/N No
Roof Type Composition
Street Surface Paved
Garage Yes
Building
Lot Description Rolling Hills
Story 1
Sewer Septic Tank
Water Well
Architectural Style Traditional
Structure Type Wood Siding
New Construction No
Schools
School District Gull Lake
Others
Tax ID 03 12 427 260 & 03 12 427 250
Acceptable Financing Cash, FHA, VA Loan, Conventional
Listing Terms Cash, FHA, VA Loan, Conventional
Read Less
Want to know what your home might be worth? Contact us for a FREE valuation!

Our team is ready to help you sell your home for the highest possible price ASAP
Bought with Keller Williams Kalamazoo Market Center






