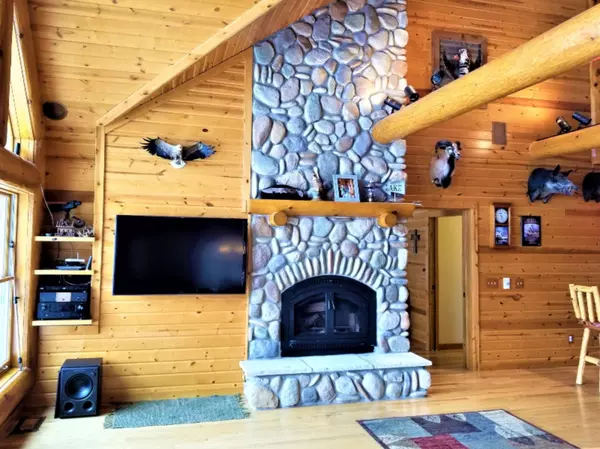$749,900
For more information regarding the value of a property, please contact us for a free consultation.
24324 Butternut Drive Sturgis, MI 49091
4 Beds
4 Baths
3,568 SqFt
Key Details
Property Type Single Family Home
Sub Type Single Family Residence
Listing Status Sold
Purchase Type For Sale
Square Footage 3,568 sqft
Price per Sqft $196
Municipality Sherman Twp
MLS Listing ID 19006069
Sold Date 12/27/19
Style Log Home
Bedrooms 4
Full Baths 4
HOA Y/N true
Year Built 2009
Annual Tax Amount $12,286
Tax Year 2018
Lot Size 0.590 Acres
Acres 0.59
Lot Dimensions 297 x 98
Property Sub-Type Single Family Residence
Property Description
Lakefront Log Home! .... See that 3-D Tour: Frame Constructed Log Home with hilltop, stunning views of Lake Templene! This 5400 square foot executive dream is well-maintained, just like new. Impressive Great Room with structural logs, hickory hardwood floors and stone fireplace. Check out all of the CUSTOM Cedar cabinets and tables. The basement is built out for maximum entertainment opportunity. There is wet bar with beer tap and ice maker, heated floors and open space for all of your guests.
The estate grounds are beautiful, and private. Lake Templene is HUGE and diverse all sport lake and waterway. This house is like new and ready for you to bring the fun. This property shown by qualified appointment only. See that 3-D TOU
Location
State MI
County St. Joseph
Area St. Joseph County - J
Direction US-131 S toward Three Rivers to N Main St to S Main St to left onto M 86 to W Main St to Shimmel Rd to Sauger Lake Rd to Hunters Pointe Dr to Butternut Dr to house.
Body of Water Lake Templene
Rooms
Basement Full, Walk-Out Access
Interior
Interior Features Center Island
Heating Forced Air, Hot Water
Fireplaces Number 2
Fireplaces Type Living Room, Primary Bedroom, Wood Burning
Fireplace true
Window Features Bay/Bow
Exterior
Parking Features Attached
Garage Spaces 2.0
Waterfront Description Lake
View Y/N No
Roof Type Composition
Street Surface Paved
Porch 3 Season Room, Deck, Patio
Garage Yes
Building
Story 2
Sewer Septic Tank
Water Well
Architectural Style Log Home
Structure Type Log
New Construction No
Schools
School District Centreville
Others
HOA Fee Include Other
Tax ID 7501426500400
Acceptable Financing Cash, Conventional
Listing Terms Cash, Conventional
Read Less
Want to know what your home might be worth? Contact us for a FREE valuation!

Our team is ready to help you sell your home for the highest possible price ASAP
Bought with Century 21 Drews Realty






