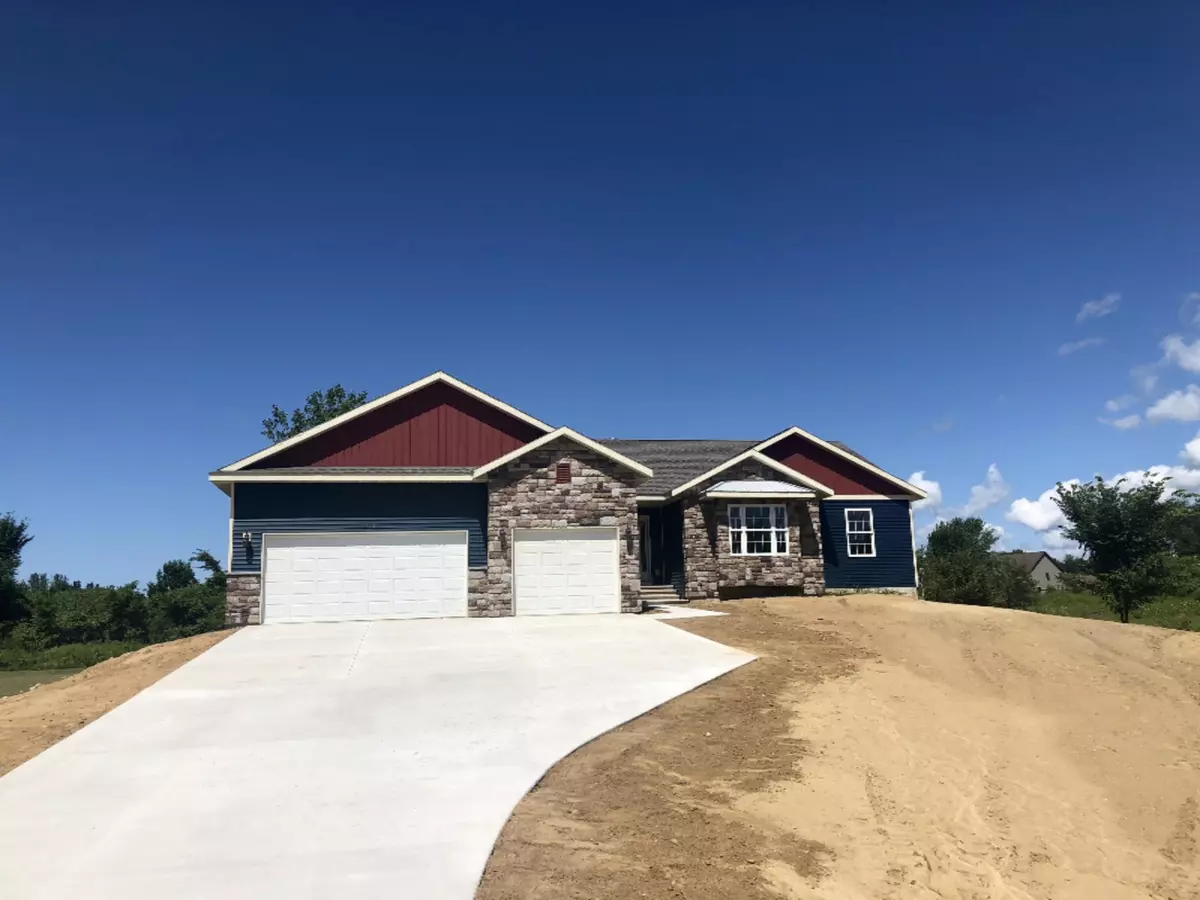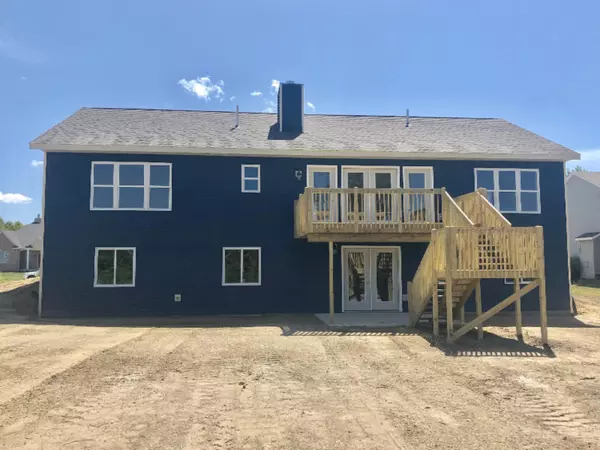$323,900
For more information regarding the value of a property, please contact us for a free consultation.
1763 CARLISLE Drive St. Joseph, MI 49085
3 Beds
2 Baths
1,700 SqFt
Key Details
Property Type Single Family Home
Sub Type Single Family Residence
Listing Status Sold
Purchase Type For Sale
Square Footage 1,700 sqft
Price per Sqft $200
Municipality Royalton Twp
MLS Listing ID 19004948
Sold Date 08/14/19
Style Ranch
Bedrooms 3
Full Baths 2
Year Built 2019
Annual Tax Amount $583
Tax Year 2018
Lot Size 0.500 Acres
Acres 0.5
Lot Dimensions 101x202x17x00x219
Property Sub-Type Single Family Residence
Property Description
You'll love this fabulous open concept ranch on .5 acre lot! To be completed in July of 2019! This BRAND NEW home will be meticulously built and offers 3 Bdms, 2 Full Baths, walk-out lower level and 3-car garage. Interior will be finished w/ hard wood, ceramic flooring & granite amenities. Dining rm, great rm, foyer & kitchen will have spacious cathedral ceilings. Also, 2 direct set glass french doors off the great room to back deck. Kitchen comes equipped w/ SS Refrigerator, Oven, stove, dishwasher, microwave & snack bar. Master suite has cathedral ceiling, full bath, w/ dual sinks & tiled shower. Lower level will have glass french doors to walk-out & will be roughed in for full bath. Mn floor laundry & more! Exterior will have vinyl & cultured stone siding. Concrete driveway & front walk
Location
State MI
County Berrien
Area Southwestern Michigan - S
Direction East on Miners Rd to north on Bacon School Rd to Carlisle Dr
Rooms
Basement Full, Walk-Out Access
Interior
Interior Features Ceiling Fan(s), Garage Door Opener
Heating Forced Air
Cooling SEER 13 or Greater
Flooring Ceramic Tile, Wood
Fireplaces Number 1
Fireplaces Type Gas Log, Other
Fireplace true
Window Features Insulated Windows
Appliance Dishwasher, Microwave, Oven, Range, Refrigerator
Exterior
Parking Features Attached
Garage Spaces 3.0
Utilities Available Natural Gas Available, Electricity Available
View Y/N No
Roof Type Composition
Street Surface Paved
Porch Deck
Garage Yes
Building
Lot Description Cul-De-Sac
Story 1
Sewer Public
Water Public
Architectural Style Ranch
Structure Type Stone,Vinyl Siding
New Construction Yes
Schools
School District St. Joseph
Others
Tax ID 111716500012000
Acceptable Financing Other, Cash, Conventional
Listing Terms Other, Cash, Conventional
Read Less
Want to know what your home might be worth? Contact us for a FREE valuation!

Our team is ready to help you sell your home for the highest possible price ASAP
Bought with Jaqua Realtors






