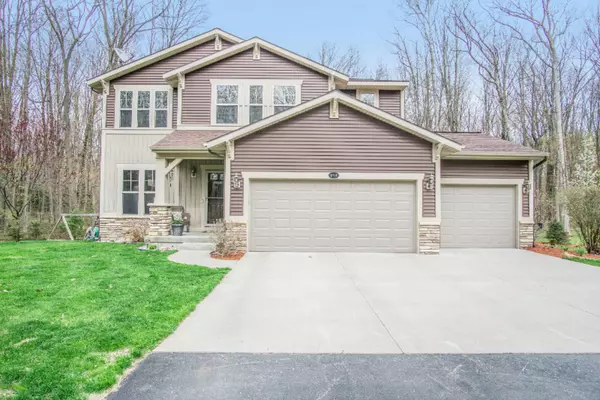$499,900
For more information regarding the value of a property, please contact us for a free consultation.
17834 148th Avenue Spring Lake, MI 49456
4 Beds
3 Baths
2,245 SqFt
Key Details
Property Type Single Family Home
Sub Type Single Family Residence
Listing Status Sold
Purchase Type For Sale
Square Footage 2,245 sqft
Price per Sqft $218
Municipality Spring Lake Twp
MLS Listing ID 19019395
Sold Date 08/05/19
Style Traditional
Bedrooms 4
Full Baths 2
Half Baths 1
Year Built 2010
Annual Tax Amount $5,452
Tax Year 2019
Lot Size 5.830 Acres
Acres 5.83
Lot Dimensions 359 x 697
Property Sub-Type Single Family Residence
Property Description
No expense was spared on this amazing Spring Lake home! You'll enjoy a well-crafted 4 bedroom/2.5 bath, two-story home featuring an open floor plan, a well-appointed kitchen with large pantry and reverse osmosis system, a bonus or flex room on the main floor, cozy fireplace in the living room and built-in shelving. Large Master Suite with dual closets and 3 additional bedrooms with walk-in closets. This incredibly efficient home with Geothermal heating and cooling system with electric back-up. The 36 X 44 Pole Barn is an remarkable addition to this already beautiful home, park your toys and outdoor equipment year round. Pole Barn has 14 foot side walls with 3 large overhead doors. Outdoor deck and patio areas for entertaining all on just shy of 6 private acres.
Location
State MI
County Ottawa
Area North Ottawa County - N
Direction M-104 to 148th Ave to home
Rooms
Other Rooms Pole Barn
Basement Daylight, Full
Interior
Interior Features Ceiling Fan(s), Garage Door Opener, Center Island, Pantry
Heating Forced Air
Cooling Central Air
Fireplaces Number 1
Fireplaces Type Gas Log, Living Room
Fireplace true
Appliance Humidifier, Dishwasher, Disposal, Dryer, Microwave, Range, Refrigerator, Washer, Water Softener Owned
Exterior
Parking Features Attached
Garage Spaces 3.0
View Y/N No
Roof Type Composition
Street Surface Paved
Garage Yes
Building
Lot Description Wooded
Story 2
Sewer Septic Tank
Water Well
Architectural Style Traditional
Structure Type Vinyl Siding
New Construction No
Schools
School District Fruitport
Others
Tax ID 700312400089
Acceptable Financing Cash, VA Loan, Conventional
Listing Terms Cash, VA Loan, Conventional
Read Less
Want to know what your home might be worth? Contact us for a FREE valuation!

Our team is ready to help you sell your home for the highest possible price ASAP
Bought with EXP Realty LLC






