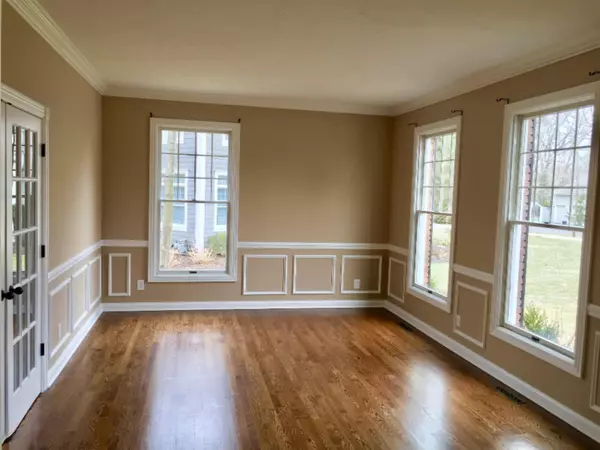$565,000
For more information regarding the value of a property, please contact us for a free consultation.
3265 Estates Drive St. Joseph, MI 49085
4 Beds
4 Baths
3,284 SqFt
Key Details
Property Type Single Family Home
Sub Type Single Family Residence
Listing Status Sold
Purchase Type For Sale
Square Footage 3,284 sqft
Price per Sqft $164
Municipality St. Joseph Twp
MLS Listing ID 18037802
Sold Date 07/22/19
Style Traditional
Bedrooms 4
Full Baths 3
Half Baths 1
HOA Fees $31/ann
HOA Y/N true
Year Built 1994
Annual Tax Amount $6,572
Tax Year 2018
Lot Size 0.510 Acres
Acres 0.51
Lot Dimensions irregular
Property Sub-Type Single Family Residence
Property Description
This stunning 4 bedroom 3+ bath home in the sought after Estates Subdivision is a must see. The property has been meticulously updated over the last several years including remodel of the kitchen with high end appliances, addition of a mudroom and hardwood floors, interior and exterior painting with a new furnace, AC and new roof. The sellers also created an outdoor paradise with large stone patio/kitchen with built in grill, refrigerator and pizza oven maximizing outdoor living and overlooking the huge pool. The upstairs has all four bedrooms, master with on suite and two sided fireplace leading to office/sitting room, laundry room and massive walk in closet. Exterior landscaping updated and easy care. Lower level has finished rec room and full bath. Close to beaches and downtown.
Location
State MI
County Berrien
Area Southwestern Michigan - S
Direction Washington to Estates to Estates Drive go left at the end of Cul de sac
Rooms
Basement Crawl Space, Partial
Interior
Interior Features Ceiling Fan(s), Broadband, Garage Door Opener, Wet Bar, Center Island, Eat-in Kitchen, Pantry
Heating Forced Air
Cooling Central Air
Flooring Ceramic Tile, Laminate, Wood
Fireplaces Number 2
Fireplaces Type Family Room, Gas Log, Primary Bedroom
Fireplace true
Window Features Insulated Windows
Appliance Humidifier, Built in Oven, Cooktop, Dishwasher, Disposal, Microwave, Oven, Range, Refrigerator
Exterior
Parking Features Attached
Garage Spaces 3.0
Fence Fenced Back
Pool In Ground
Utilities Available Phone Available, Natural Gas Available, Electricity Available, Cable Available, Natural Gas Connected, Storm Sewer
Amenities Available Tennis Court(s), Other
View Y/N No
Roof Type Composition
Street Surface Paved
Porch Deck, Patio
Garage Yes
Building
Lot Description Cul-De-Sac
Story 2
Sewer Public
Water Public
Architectural Style Traditional
Structure Type Brick,Wood Siding
New Construction No
Schools
School District St. Joseph
Others
HOA Fee Include Other
Tax ID 111821000005005
Acceptable Financing Cash, FHA, VA Loan, Conventional
Listing Terms Cash, FHA, VA Loan, Conventional
Read Less
Want to know what your home might be worth? Contact us for a FREE valuation!

Our team is ready to help you sell your home for the highest possible price ASAP
Bought with Jaqua Realtors






