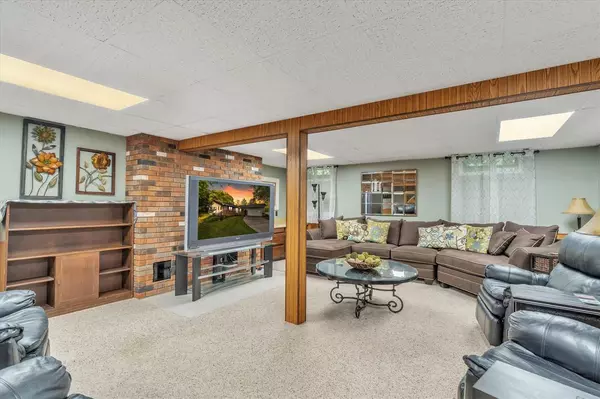$240,000
For more information regarding the value of a property, please contact us for a free consultation.
4895 FIRETHORNE DR Jackson, MI 49201
3 Beds
3 Baths
1,994 SqFt
Key Details
Property Type Single Family Home
Sub Type Single Family Residence
Listing Status Sold
Purchase Type For Sale
Square Footage 1,994 sqft
Price per Sqft $130
Municipality Blackman Twp
Subdivision Rushmoor Heights
MLS Listing ID 21096180
Sold Date 07/07/21
Style Other
Bedrooms 3
Full Baths 2
Half Baths 1
HOA Y/N false
Year Built 1973
Annual Tax Amount $4,061
Lot Size 0.390 Acres
Acres 0.39
Lot Dimensions 114x150x114
Property Sub-Type Single Family Residence
Property Description
Great location with easy access to the highways and located between both school campuses. Quakermade kitchen cabinets and Quartz Counters. Crown molding, built-in cabinets and shelving and bay window adorn the spacious open family room. A sunroom with cathedral ceilings and the hot tub that stays! Pergola and picket fence with beautiful perennial beds in the backyard will be the perfect place to wind down in the evening. The 6x11 Cedar closet in basement is great for storage. Home office space is already in place in the lower level. The Seller is currently using Bedroom #3 as part of the Master ensuite. You'll love the cabinet storage in the garage to keep it organized . Central air coil replaced in May 2021 and Condenser new in 2015.
Location
State MI
County Jackson
Area Jackson County - Jx
Direction M-50 then west on John Glenn to Firethorne
Body of Water None
Rooms
Basement Full, Partial
Interior
Interior Features Ceiling Fan(s), Hot Tub Spa
Heating Hot Water, Other
Cooling Attic Fan
Fireplaces Number 1
Fireplaces Type Wood Burning
Fireplace true
Appliance Built in Oven, Dryer, Refrigerator, Washer
Exterior
Parking Features Attached
Garage Spaces 2.0
Waterfront Description Other
View Y/N No
Street Surface Paved
Handicap Access 36' or + Hallway, 42 in or + Hallway, Accessible Mn Flr Full Bath
Building
Lot Description Corner Lot
Story 1
Sewer Public
Water Well
Architectural Style Other
Structure Type Brick,Wood Siding
New Construction No
Schools
School District Northwest
Others
Tax ID 000-08-08-455-001-00
Acceptable Financing Cash, FHA, VA Loan, Conventional
Listing Terms Cash, FHA, VA Loan, Conventional
Read Less
Want to know what your home might be worth? Contact us for a FREE valuation!

Our team is ready to help you sell your home for the highest possible price ASAP
Bought with Sproat Realty Professionals-J






