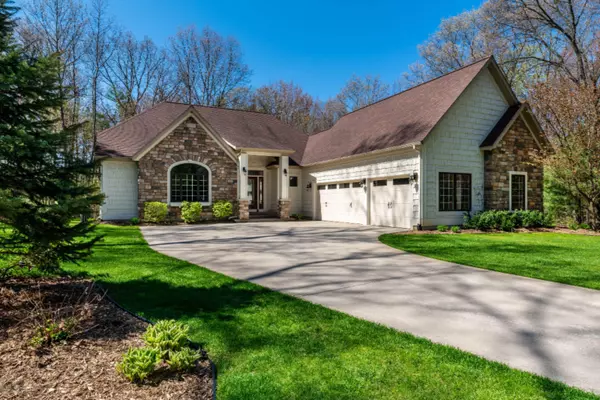$349,900
For more information regarding the value of a property, please contact us for a free consultation.
3895 Hadrians Way Twin Lake, MI 49457
4 Beds
4 Baths
2,040 SqFt
Key Details
Property Type Single Family Home
Sub Type Single Family Residence
Listing Status Sold
Purchase Type For Sale
Square Footage 2,040 sqft
Price per Sqft $166
Municipality Cedar Creek Twp
MLS Listing ID 19012923
Sold Date 09/03/19
Style Ranch
Bedrooms 4
Full Baths 3
Half Baths 1
HOA Fees $33/ann
HOA Y/N true
Year Built 2006
Annual Tax Amount $5,440
Tax Year 2018
Lot Size 1.000 Acres
Acres 1.0
Lot Dimensions 175x249x163x173x168
Property Sub-Type Single Family Residence
Property Description
STONEGATE GOLF COMMUNITY! Do not miss your chance to view this gorgeous Frank Lloyd Wright designed home situated on hole #3 of Stonegate Golf community. This former Parade Home features 4 bedrooms, 3 full baths and 2 1/2 baths, stunning cherry wood arch into the living area with beautiful crown molding and gas log fireplace. The spacious kitchen has granite counter tops, hardwood flooring, cherry cabinetry and snack bar perfect for entertaining. The master bedroom and bath also feature cherry accents, cabinetry, large walk in closet, jetted tub, dual sinks and large tile shower. Attention to detail throughout the entire home with floor to ceiling windows! You will appreciate the dual zone heating/cooling system, central sound, slate tiles throughout the main floor laundry and and mud rooms and more. The finished lower level has a large family room, office/workout/ craft room, tons of storage and view of hole number 3 on the fairway from the back deck with built in benches and a beautifully landscaped yard. Enjoy everything this home and golf community has to offer! Call today for your personal showing! Buyer to verify all information. and mud rooms and more. The finished lower level has a large family room, office/workout/ craft room, tons of storage and view of hole number 3 on the fairway from the back deck with built in benches and a beautifully landscaped yard. Enjoy everything this home and golf community has to offer! Call today for your personal showing! Buyer to verify all information.
Location
State MI
County Muskegon
Area Muskegon County - M
Direction M-120 East to Sweeter Rd to Stonegate Community.
Rooms
Basement Daylight, Full
Interior
Interior Features Garage Door Opener, Eat-in Kitchen, Pantry
Heating Forced Air
Cooling Central Air
Flooring Stone, Wood
Fireplaces Number 1
Fireplaces Type Gas Log, Living Room
Fireplace true
Window Features Low-Emissivity Windows,Insulated Windows,Window Treatments
Appliance Humidifier, Iron Water FIlter, Dishwasher, Disposal, Water Softener Owned
Exterior
Parking Features Attached
Garage Spaces 3.0
Utilities Available Phone Connected, Natural Gas Connected, Cable Connected
View Y/N No
Roof Type Composition
Porch Deck
Garage Yes
Building
Lot Description Level, Wooded, Rolling Hills, Golf Community, Cul-De-Sac, Adj to Public Land
Story 1
Sewer Septic Tank
Water Well
Architectural Style Ranch
Structure Type Concrete,Shingle Siding,Stone,Vinyl Siding,Other
New Construction No
Schools
School District Holton
Others
Tax ID 6108770000016300
Acceptable Financing Cash, FHA, Conventional
Listing Terms Cash, FHA, Conventional
Read Less
Want to know what your home might be worth? Contact us for a FREE valuation!

Our team is ready to help you sell your home for the highest possible price ASAP
Bought with Five Star Real Estate SL






