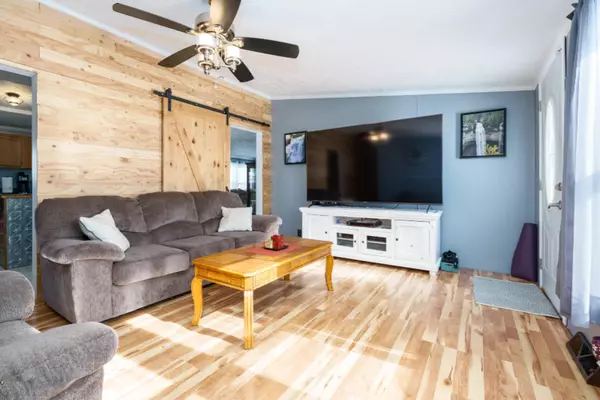$200,000
For more information regarding the value of a property, please contact us for a free consultation.
25483 D S Drive Homer, MI 49245
3 Beds
2 Baths
1,512 SqFt
Key Details
Property Type Manufactured Home
Sub Type Manufactured Home
Listing Status Sold
Purchase Type For Sale
Square Footage 1,512 sqft
Price per Sqft $125
Municipality Albion Twp
MLS Listing ID 21003133
Sold Date 05/04/21
Style Other
Bedrooms 3
Full Baths 2
Year Built 1998
Annual Tax Amount $1,435
Tax Year 2020
Lot Size 2.030 Acres
Acres 2.03
Lot Dimensions 330x438x135x288x194x150
Property Sub-Type Manufactured Home
Property Description
Inside the home has been painstakingly and loving remodeled, new floors throughout, new paint, upgraded bathroom, and a large master and master bath tie this home together and makes it a perfect getaway for you and your family. Outside you are greeted with an immaculate 3 car garage that was recently built, through the middle bay you will enter in a huge 1680 sq ft pole barn complete with it's own heater. Also included in the purchase is a car lift that is perfect to work on your project cars. On the 2 acres you'll find another 20 x 20 shed that stores all of the other toys and tools you'll want to maintain the 2 acre plot of land right outside Albion. On the back of the property you'll also find the solar panel system to help with energy costs.
Location
State MI
County Calhoun
Area Battle Creek - B
Direction I-94 to 23 Mile Road exit, south to D Drive South (Babcock) east
Rooms
Other Rooms Shed(s), Pole Barn
Basement Crawl Space
Interior
Interior Features Ceiling Fan(s), Garage Door Opener
Heating Forced Air
Fireplaces Number 1
Fireplace true
Appliance Dishwasher, Microwave, Range, Refrigerator
Exterior
Parking Features Attached
Garage Spaces 3.0
View Y/N No
Roof Type Metal
Garage Yes
Building
Story 1
Sewer Septic Tank
Water Well
Architectural Style Other
Structure Type Vinyl Siding
New Construction No
Schools
School District Marshall
Others
Tax ID 01-108-024-01
Acceptable Financing Cash, FHA, VA Loan, Conventional
Listing Terms Cash, FHA, VA Loan, Conventional
Read Less
Want to know what your home might be worth? Contact us for a FREE valuation!

Our team is ready to help you sell your home for the highest possible price ASAP
Bought with Out of Area Office






