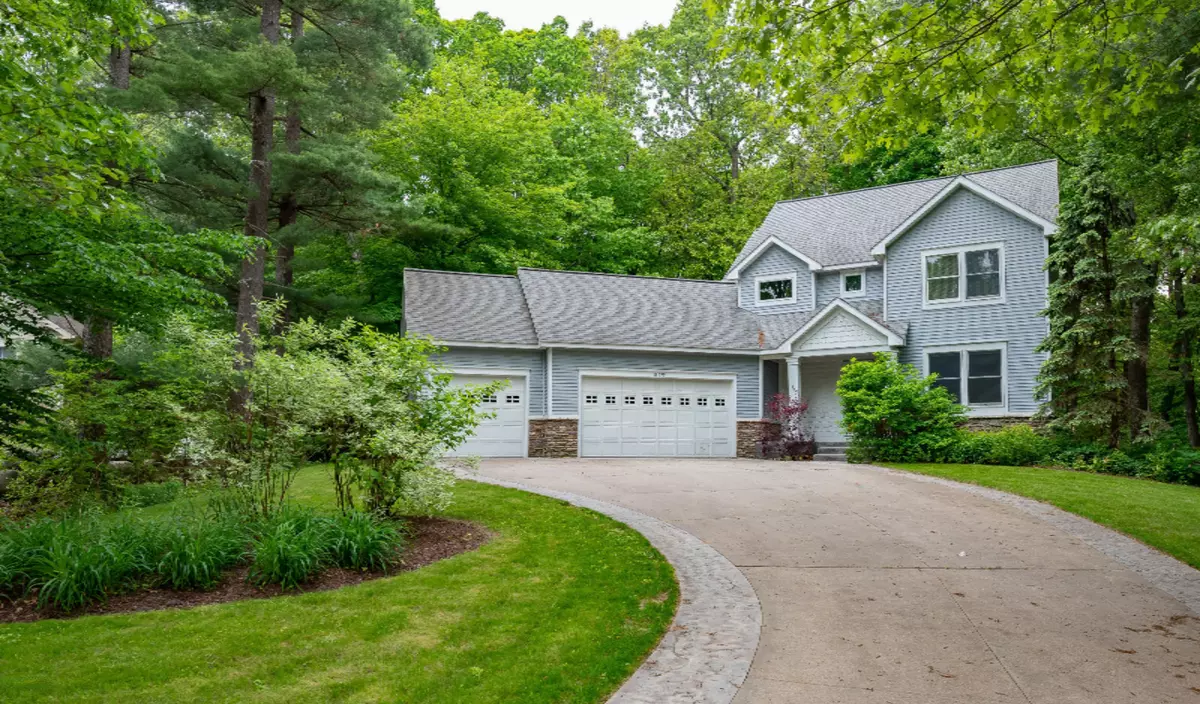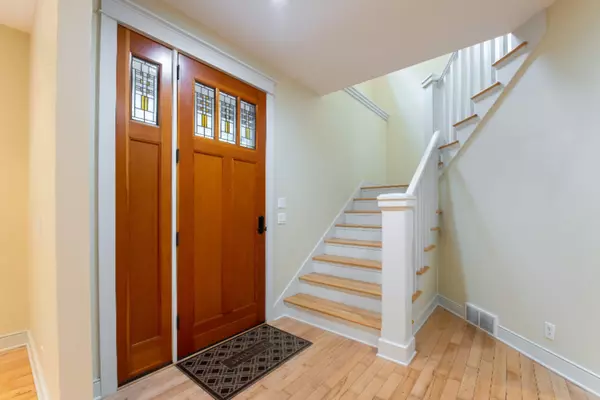$420,000
For more information regarding the value of a property, please contact us for a free consultation.
18099 Woodland Trail Spring Lake, MI 49456
4 Beds
4 Baths
2,400 SqFt
Key Details
Property Type Single Family Home
Sub Type Single Family Residence
Listing Status Sold
Purchase Type For Sale
Square Footage 2,400 sqft
Price per Sqft $166
Municipality Spring Lake Twp
MLS Listing ID 19025120
Sold Date 07/31/19
Style Contemporary
Bedrooms 4
Full Baths 3
Half Baths 1
Year Built 2002
Annual Tax Amount $4,000
Tax Year 2018
Lot Size 0.590 Acres
Acres 0.59
Lot Dimensions 62x226x45x185x162
Property Sub-Type Single Family Residence
Property Description
Thoughtfully designed contemporary 2-story home features private wooded views. High-quality finishes accentuate this former Parade home in the desirable Hidden Trail neighborhood. Home features include 9'ceilings, maple hardwood floors, custom woodwork; kitchen has granite countertops, stainless steel appliances, center island w/5 burner gas cooktop and snack bar, big pantry and French doors to the huge deck that overlooks the wooded fenced backyard. Great room off the kitchen is with a gas log fireplace and spacious living room plus formal dining room combine to create a great place to entertain. Upper level includes 3 large bedrooms with a shared bath. Master suite w/ large walk-in closet, built-ins and spa-like bath with granite counters, Jacuzzi tub, & tiled walk-in shower. Finished lower level with full bathroom and additional storage space. Anderson windows, Koehler fixtures, professional landscaping, fenced rear yard. Great curb appeal, stamped concrete-lined drive; perennial landscaping this home offers an artistic - yet functional - flare that both outside and in. Don't miss the 3D tour.
Location
State MI
County Ottawa
Area North Ottawa County - N
Direction M-104/Savidge St to N Fruitport Rd north for 1.6 miles, to Kelly St east, then first right onto Hidden Trail Drive & another right onto Woodland Trl to address.
Rooms
Basement Daylight, Full
Interior
Interior Features Garage Door Opener, Center Island, Eat-in Kitchen, Pantry
Heating Forced Air
Cooling Central Air
Flooring Ceramic Tile, Wood
Fireplaces Number 1
Fireplaces Type Family Room, Gas Log
Fireplace true
Window Features Insulated Windows
Appliance Built in Oven, Cooktop, Dishwasher, Disposal, Microwave, Refrigerator
Exterior
Parking Features Attached
Garage Spaces 3.0
Utilities Available Natural Gas Connected, Cable Connected
View Y/N No
Roof Type Composition
Street Surface Paved
Porch Deck, Porch(es)
Garage Yes
Building
Lot Description Corner Lot, Wooded, Cul-De-Sac
Story 2
Sewer Public
Water Public
Architectural Style Contemporary
Structure Type Stone,Vinyl Siding,Wood Siding
New Construction No
Schools
School District Spring Lake
Others
Tax ID 700311255025
Acceptable Financing Cash, Conventional
Listing Terms Cash, Conventional
Read Less
Want to know what your home might be worth? Contact us for a FREE valuation!

Our team is ready to help you sell your home for the highest possible price ASAP
Bought with HomeRealty, LLC






