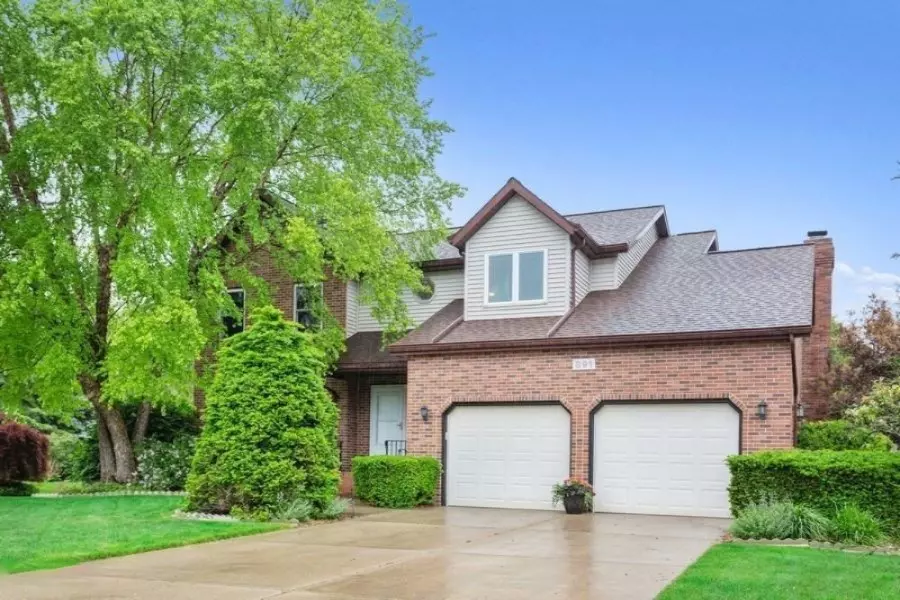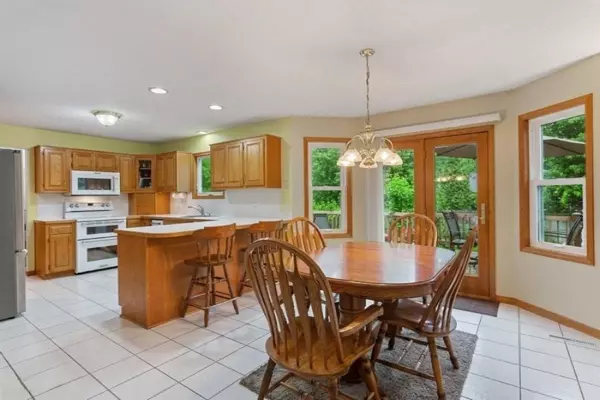$324,900
For more information regarding the value of a property, please contact us for a free consultation.
891 Lincoln Pines Place St. Joseph, MI 49085
4 Beds
4 Baths
2,367 SqFt
Key Details
Property Type Single Family Home
Sub Type Single Family Residence
Listing Status Sold
Purchase Type For Sale
Square Footage 2,367 sqft
Price per Sqft $133
Municipality St. Joseph Twp
MLS Listing ID 19025357
Sold Date 08/09/19
Style Traditional
Bedrooms 4
Full Baths 3
Half Baths 1
Year Built 1994
Annual Tax Amount $3,485
Tax Year 2017
Lot Size 0.364 Acres
Acres 0.36
Lot Dimensions 47.16x122.50x161.27x182.17
Property Sub-Type Single Family Residence
Property Description
Wonderful brick home located on a cul-de-sac in St. Joseph by Upton Middle School. Open kitchen with new appliances flows into eating area and family room with gas fireplace. Formal dining room is currently set up as a home office and opens to living room. Lower level has a large recreation room and a full bath. Home boasts 4 bedrooms all on one level, master bedroom with ensuite, 3.5 bathrooms, main floor laundry, and 2900 SQFT of living space. Lush fenced in backyard with mature plantings and spacious deck is perfect for enjoying all summer long. Current owners have made many updates to the home including roof/gutters, windows, carpeting, furnace/ac, water heater, and finished the lower level. Plenty of storage space with 2 car attached garage. Come see all the home has to offer!
Location
State MI
County Berrien
Area Southwestern Michigan - S
Direction Lincoln To Maiden Lane E. To Lincoln Pines (Left /West cul-de-sac)
Rooms
Basement Full
Interior
Interior Features Ceiling Fan(s), Garage Door Opener, Eat-in Kitchen, Pantry
Heating Forced Air
Cooling Central Air
Flooring Ceramic Tile
Fireplaces Number 1
Fireplaces Type Family Room, Gas Log
Fireplace true
Window Features Screens,Insulated Windows,Window Treatments
Appliance Humidifier, Dishwasher, Disposal, Dryer, Microwave, Oven, Range, Washer
Exterior
Parking Features Attached
Garage Spaces 2.0
Fence Fenced Back
Utilities Available Natural Gas Connected, Cable Connected
View Y/N No
Roof Type Composition
Street Surface Paved
Porch Deck, Porch(es)
Garage Yes
Building
Lot Description Cul-De-Sac
Story 2
Sewer Public
Water Public
Architectural Style Traditional
Structure Type Brick,Vinyl Siding
New Construction No
Schools
School District St. Joseph
Others
Tax ID 111847360027009
Acceptable Financing Cash, Conventional
Listing Terms Cash, Conventional
Read Less
Want to know what your home might be worth? Contact us for a FREE valuation!

Our team is ready to help you sell your home for the highest possible price ASAP
Bought with Coldwell Banker Advantage






