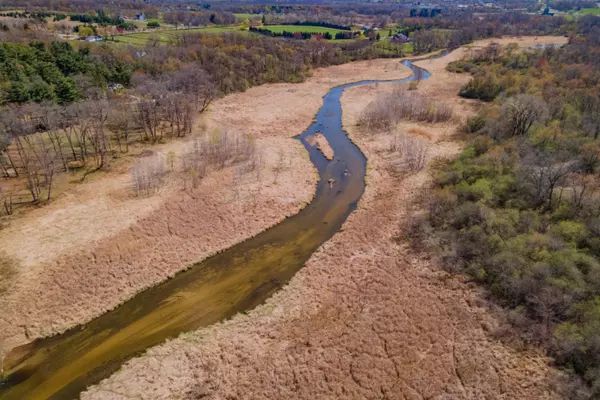$549,900
For more information regarding the value of a property, please contact us for a free consultation.
2203 Blackmer Drive Jonesville, MI 49250
4 Beds
5 Baths
2,616 SqFt
Key Details
Property Type Single Family Home
Sub Type Single Family Residence
Listing Status Sold
Purchase Type For Sale
Square Footage 2,616 sqft
Price per Sqft $210
Municipality Fayette Twp
MLS Listing ID 21012564
Sold Date 11/09/21
Style Other
Bedrooms 4
Full Baths 4
Half Baths 1
HOA Fees $27/ann
HOA Y/N true
Year Built 1996
Annual Tax Amount $7,588
Tax Year 2020
Lot Size 5.700 Acres
Acres 5.7
Lot Dimensions irregular
Property Sub-Type Single Family Residence
Property Description
INCREDIBLE TIMBERFRAME home nestled in the woods with amazing entertainment areas with 5.70 acres. Stone patio with stone pizza oven with waterfalls and ponds for background ambience & beauty. Massive wrap around porch and deck area. Large kitchen, center island with additional sink, all appliances included, even the Viking stove. Beautiful stone fireplace enhances the open floor plan. Amazing view from the catwalk with expansive windows to the west for seeing beautiful sunsets. Huge master suite with double sinks, tiled walk in shower, private sitting area with entrance to the deck. More entertaining space in the full walkout basement. Also, 2 bedroom suites with egress windows in the basement.
Home offers a whole house generator.
Qualified buyers for showings.
Access to St. Joe Ri
Location
State MI
County Hillsdale
Area Hillsdale County - X
Direction US 12 to (Maumee St) Homer Rd. to Blackmer Dr.
Rooms
Basement Full, Walk-Out Access
Interior
Interior Features Ceiling Fan(s), Broadband, Garage Door Opener, Center Island, Pantry
Heating Forced Air
Cooling Central Air
Flooring Ceramic Tile, Wood
Fireplaces Number 1
Fireplaces Type Gas Log, Living Room
Fireplace true
Window Features Screens,Insulated Windows,Window Treatments
Appliance Built in Oven, Dishwasher, Dryer, Microwave, Range, Refrigerator, Washer, Water Softener Owned
Exterior
Parking Features Attached
Garage Spaces 2.0
Utilities Available Natural Gas Connected, Cable Connected
Waterfront Description River
View Y/N No
Roof Type Composition
Street Surface Paved
Porch Deck, Patio, Porch(es)
Garage Yes
Building
Lot Description Wooded, Cul-De-Sac
Story 2
Sewer Septic Tank
Water Well
Architectural Style Other
Structure Type Wood Siding
New Construction No
Schools
School District Jonesville
Others
HOA Fee Include Other
Tax ID 06-325-001-016
Acceptable Financing Cash, FHA, VA Loan, Conventional
Listing Terms Cash, FHA, VA Loan, Conventional
Read Less
Want to know what your home might be worth? Contact us for a FREE valuation!

Our team is ready to help you sell your home for the highest possible price ASAP
Bought with Coldwell Banker Groves Real Estate






