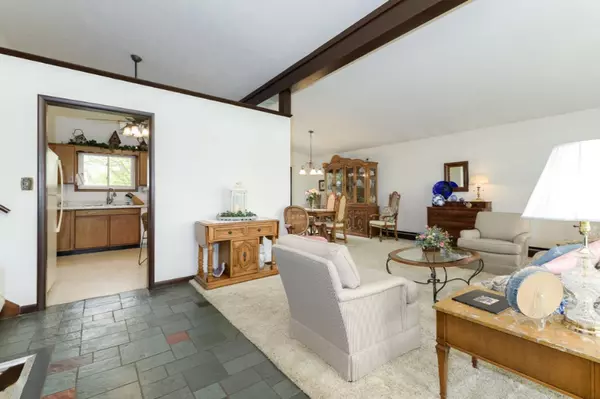$205,000
For more information regarding the value of a property, please contact us for a free consultation.
9081 N 32nd Street Richland, MI 49083
4 Beds
2 Baths
1,470 SqFt
Key Details
Property Type Single Family Home
Sub Type Single Family Residence
Listing Status Sold
Purchase Type For Sale
Square Footage 1,470 sqft
Price per Sqft $145
Municipality Richland Twp
MLS Listing ID 20017309
Sold Date 07/10/20
Style Tri-Level
Bedrooms 4
Full Baths 1
Half Baths 1
Year Built 1967
Annual Tax Amount $2,095
Tax Year 2019
Lot Size 1.000 Acres
Acres 1.0
Lot Dimensions 100x320x100x320
Property Sub-Type Single Family Residence
Property Description
This lovely mid-century modern home offers architectural interest and natural light throughout! Carefully maintained and serviced by the same owner for the last 40 years, on a beautiful country lot with mature trees and space to garden! Redwood trim, slate floors and original hardwoods under the carpet. Brand new boiler! Eat-in kitchen and formal dining area overlooking the beautiful large backyard. Spacious bedrooms and cozy wood burning fireplace. Nicely set back from the road on a full acre. Large deck overlooks the peaceful and partially fenced private backyard. A 24x30 detached garage behind the home provides extra storage or hobby space! . Surrounding corn fields provide privacy and lovely country setting! Move-in ready to enjoy summer!
Location
State MI
County Kalamazoo
Area Greater Kalamazoo - K
Direction Just North of Richland Village Center, where N. 32nd meets C Ave. E (M-89).
Rooms
Basement Partial
Interior
Interior Features Ceiling Fan(s), Garage Door Opener, Eat-in Kitchen
Heating Baseboard
Cooling Attic Fan, Wall Unit(s)
Flooring Stone, Wood
Fireplaces Number 1
Fireplaces Type Family Room
Fireplace true
Window Features Window Treatments
Appliance Dishwasher, Dryer, Microwave, Oven, Range, Refrigerator, Washer, Water Softener Rented
Exterior
Parking Features Attached
Garage Spaces 2.0
View Y/N No
Roof Type Composition
Porch Deck
Garage Yes
Building
Story 2
Sewer Septic Tank
Water Well
Architectural Style Tri-Level
Structure Type Brick,Vinyl Siding
New Construction No
Schools
School District Gull Lake
Others
Tax ID 390310476040
Acceptable Financing Cash, Conventional
Listing Terms Cash, Conventional
Read Less
Want to know what your home might be worth? Contact us for a FREE valuation!

Our team is ready to help you sell your home for the highest possible price ASAP
Bought with Jaqua REALTORS






