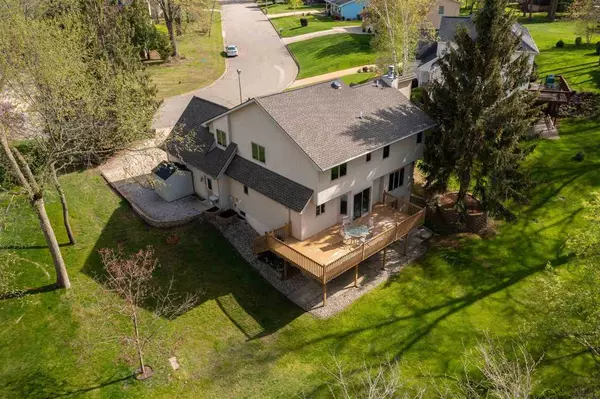$339,900
For more information regarding the value of a property, please contact us for a free consultation.
5132 N BARDSTONE Jackson, MI 49201
4 Beds
3 Baths
2,628 SqFt
Key Details
Property Type Single Family Home
Sub Type Single Family Residence
Listing Status Sold
Purchase Type For Sale
Square Footage 2,628 sqft
Price per Sqft $129
Municipality Summit Twp
Subdivision Country Club Hills
MLS Listing ID 21095848
Sold Date 06/17/21
Style Other
Bedrooms 4
Full Baths 2
Half Baths 1
HOA Y/N false
Year Built 1992
Annual Tax Amount $3,995
Lot Size 0.520 Acres
Acres 0.52
Lot Dimensions 361x62
Property Sub-Type Single Family Residence
Property Description
Summit Twp., Desirable Country Club Hills offering 4BR/2.5 baths and over 3378 sq' finished, including the walk-out level w/family rm and plenty of natural light via large windows and a slider to the backyard. Impressive high foyer is very welcoming w/ great architectural interest & high window landing, perfect for displaying your seasonal decor! The front den is a great place for piano playing or a good relaxing read. The addition in 2012 is a perfect space for working remotely and/or for enjoying a cocktail and the natural view! First floor also offers a large living rm with a gas fireplace, formal dining and a large kitchen open to a bay area w/surrounding windows & space for accommodating a large table. Slider goes out to the expansive deck & private wooded half acre backyard with no neighbors in sight! Second floor has master BR suite w/his & her sinks, huge walk around closet and convenient laundry. Mud rm. off garage has built-in organizers & another laundry option. no neighbors in sight! Second floor has master BR suite w/his & her sinks, huge walk around closet and convenient laundry. Mud rm. off garage has built-in organizers & another laundry option.
Location
State MI
County Jackson
Direction S. Jackson Rd to Wedgefield to Bardstone
Body of Water None
Rooms
Other Rooms Shed(s)
Basement Crawl Space, Full, Walk-Out Access
Interior
Interior Features Ceiling Fan(s), Eat-in Kitchen
Heating Forced Air, Other
Cooling Attic Fan
Fireplaces Number 1
Fireplaces Type Gas Log
Fireplace true
Appliance Built in Oven, Refrigerator, Washer
Exterior
Exterior Feature Other
Parking Features Attached
Garage Spaces 2.0
Waterfront Description Other
View Y/N No
Street Surface Paved
Porch Deck
Building
Lot Description Corner Lot, Wooded
Story 2
Sewer Public
Water Public
Architectural Style Other
Structure Type Brick,Vinyl Siding
New Construction No
Schools
School District Jackson
Others
Tax ID 214-13-28-126-014-00
Acceptable Financing Cash, FHA, VA Loan, Conventional
Listing Terms Cash, FHA, VA Loan, Conventional
Read Less
Want to know what your home might be worth? Contact us for a FREE valuation!

Our team is ready to help you sell your home for the highest possible price ASAP
Bought with HOWARD HANNA REAL ESTATE SERVI






