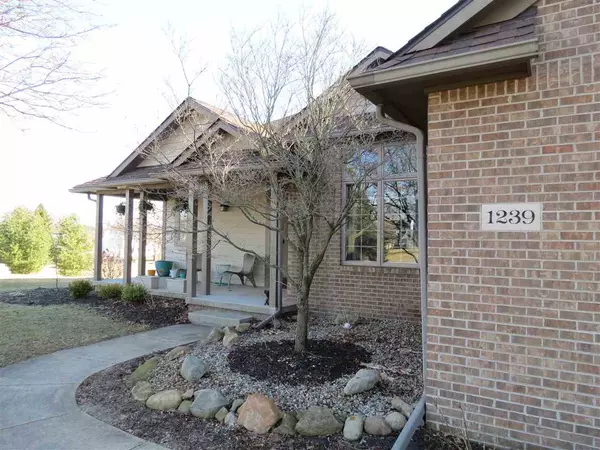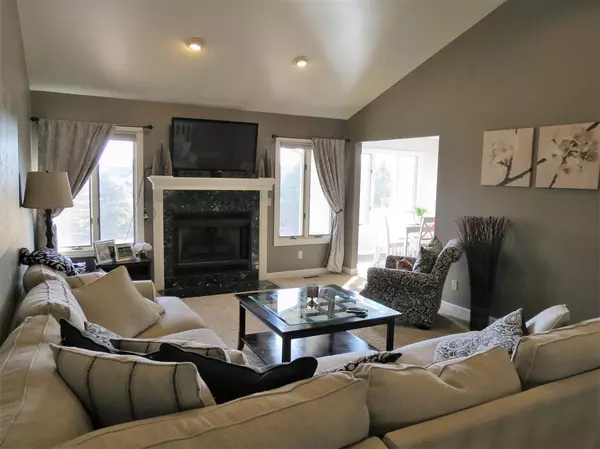$349,900
For more information regarding the value of a property, please contact us for a free consultation.
1239 DEER RUN Grass Lake, MI 49240
4 Beds
3 Baths
1,797 SqFt
Key Details
Property Type Single Family Home
Sub Type Single Family Residence
Listing Status Sold
Purchase Type For Sale
Square Footage 1,797 sqft
Price per Sqft $194
Municipality Grass Lake Twp
Subdivision Sandy Ridge
MLS Listing ID 21049259
Sold Date 05/20/20
Style Contemporary
Bedrooms 4
Full Baths 3
HOA Y/N false
Year Built 1994
Annual Tax Amount $4,276
Lot Size 0.850 Acres
Acres 0.85
Lot Dimensions 253
Property Sub-Type Single Family Residence
Property Description
This home checks every box! Fantastic RANCH in highly sought after Sandy Ridge sub. Modern decor. Updated kitchen w/ granite, subway tile backsplash & SS appliance package open to the informal eating area & to the deck. Formal dining; spacious living room w/ gas fireplace & brand new carpet. The split floor plan offers the master featuring gorgeous new bath w/ tiled shower & dual rainheads, dual vanities, separate WC, plus custom walk in closet. Generously sized BR's 2 & 3, updated hall bath, plus main floor laundry. Wait till you see the finished LL~a 2nd kitchen & room to entertain inside & out! Great family & rec room areas, a 4th big bedroom, den & full bath plus storage galore! Walk-out to your fabulous (6yr) in-ground salt-water pool w/ heat pump, & dive board. Large patio area plus pool shed too. Many updates incl new roof (tear off) 2019, updated engineered hardwood flooring & water heater. Minutes to I-94, 25 minutes to Ann Arbor/10 minutes to Jackson. See private remarks. pool shed too. Many updates incl new roof (tear off) 2019, updated engineered hardwood flooring & water heater. Minutes to I-94, 25 minutes to Ann Arbor/10 minutes to Jackson. See private remarks.
Location
State MI
County Jackson
Area Jackson County - Jx
Direction E off Mt. Hope Rd; S of Michigan
Body of Water None
Rooms
Other Rooms Shed(s)
Basement Full, Walk-Out Access
Interior
Interior Features Ceiling Fan(s), Wet Bar, Eat-in Kitchen
Heating Forced Air, Other
Fireplaces Number 1
Fireplaces Type Gas Log
Fireplace true
Appliance Humidifier, Built in Oven, Dryer, Refrigerator, Washer
Exterior
Exterior Feature Other
Parking Features Attached
Garage Spaces 2.0
Fence Fenced Back
Waterfront Description Other
View Y/N No
Street Surface Paved
Porch Deck, Patio, Porch(es)
Building
Story 1
Sewer Septic Tank
Water Well
Architectural Style Contemporary
Structure Type Brick,Wood Siding
New Construction No
Schools
School District Grass Lake
Others
Tax ID 000-10-33-177-016-00
Acceptable Financing Cash, FHA, VA Loan, Conventional
Listing Terms Cash, FHA, VA Loan, Conventional
Read Less
Want to know what your home might be worth? Contact us for a FREE valuation!

Our team is ready to help you sell your home for the highest possible price ASAP
Bought with ERA REARDON REALTY, L.L.C.






