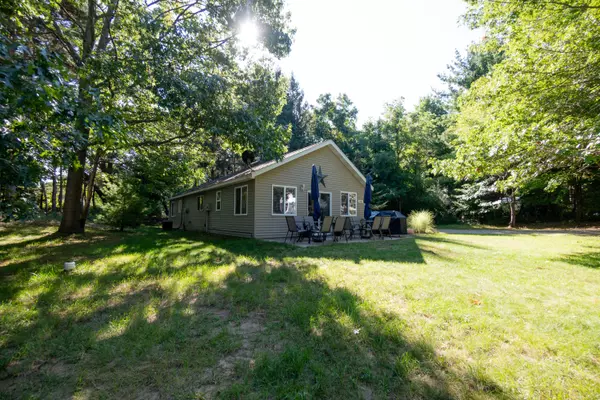$359,900
For more information regarding the value of a property, please contact us for a free consultation.
658 Parasail Drive Mears, MI 49436
3 Beds
2 Baths
1,400 SqFt
Key Details
Property Type Single Family Home
Sub Type Single Family Residence
Listing Status Sold
Purchase Type For Sale
Square Footage 1,400 sqft
Price per Sqft $239
Municipality Golden Twp
MLS Listing ID 21104915
Sold Date 10/16/21
Style Ranch
Bedrooms 3
Full Baths 1
Half Baths 1
HOA Fees $62/ann
HOA Y/N true
Year Built 2002
Annual Tax Amount $3,141
Tax Year 2008
Lot Size 0.310 Acres
Acres 0.31
Lot Dimensions 98x140
Property Sub-Type Single Family Residence
Property Description
Perfect investment property, with a good track record to show. 3 bed 1.5 bath ranch. Cottage style home with lots of amenities within the association. Silver Lake access, association waterfront park (and optional dock) as well as clubhouse, swimming pool, tennis courts, shuffleboard & tetherball are just a few steps away from your door. Two nice living rooms/sunroom areas & 2 dining areas, a small storage shed, firepit, and all appliances included. Furnishings negotiable separately. . 400 ft of shared beach frontage.
Recently remodeled. All new flooring, bathroom vanities, new AC unit, and all kitchen appliances are new. Seller has the P&L for serious buyers. Recently remodeled. All new flooring, bathroom vanities, new AC unit, and all kitchen appliances are new. Seller has the P&L for serious buyers. Recently remodeled. All new flooring, bathroom vanities, new AC unit, and all kitchen appliances are new. Seller has the P&L for serious buyers.
Location
State MI
County Oceana
Area Masonoceanamanistee - O
Direction US-31 to Shelby ext, West B-15/Scenic/16th St. North around Cherry point Farm Market. Right/East when you get to Mac Dunes on B15/Scenic/W Silver Lake Rd go right about a mile to 22nd St, right, 1 block to Parasail. Cross Streets: W. Silver Lake Rd & W. Duck Rd
Body of Water Silver Lake
Rooms
Other Rooms Shed(s)
Basement Slab
Interior
Interior Features Ceiling Fan(s), Broadband, Eat-in Kitchen
Heating Forced Air
Cooling Central Air
Flooring Ceramic Tile, Laminate
Fireplace false
Window Features Screens,Insulated Windows,Window Treatments
Appliance Dishwasher, Dryer, Microwave, Oven, Range, Refrigerator, Washer
Exterior
Exterior Feature Play Equipment, Tennis Court(s)
Utilities Available Cable Connected
Waterfront Description Lake
View Y/N No
Roof Type Composition
Street Surface Unimproved
Porch Patio
Garage No
Building
Lot Description Wooded
Story 1
Sewer Septic Tank
Water Well
Architectural Style Ranch
Structure Type Vinyl Siding
New Construction No
Schools
School District Hart
Others
Tax ID 6400631003000
Acceptable Financing Cash, Conventional
Listing Terms Cash, Conventional
Read Less
Want to know what your home might be worth? Contact us for a FREE valuation!

Our team is ready to help you sell your home for the highest possible price ASAP
Bought with Coldwell Banker Schmidt Fremont






