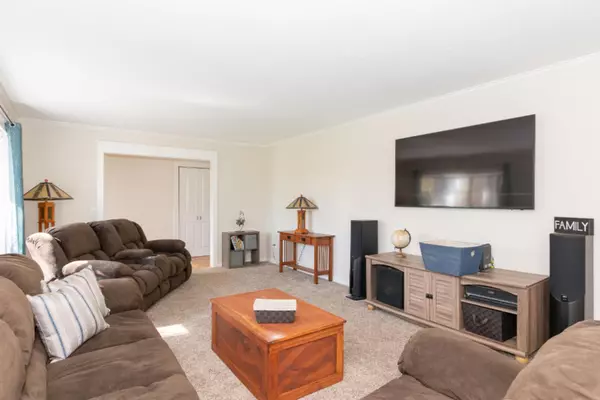$327,500
For more information regarding the value of a property, please contact us for a free consultation.
6353 N 32nd Street Richland, MI 49083
5 Beds
4 Baths
2,040 SqFt
Key Details
Property Type Single Family Home
Sub Type Single Family Residence
Listing Status Sold
Purchase Type For Sale
Square Footage 2,040 sqft
Price per Sqft $160
Municipality Richland Twp
MLS Listing ID 20015220
Sold Date 06/05/20
Style Ranch
Bedrooms 5
Full Baths 4
Year Built 1978
Annual Tax Amount $3,723
Tax Year 2020
Lot Size 4.700 Acres
Acres 4.7
Lot Dimensions 331 X 658
Property Sub-Type Single Family Residence
Property Description
This appealing ranch walkout exudes a relaxed country feel, nestled on beautiful wooded acreage with mature trees and incredible sunset views. Lovingly updated by the current owners, the numerous improvements include new flooring, trim work and bathroom updates, and a fully renovated walkout level-this home has experienced an impressive facelift. Main level living offers 3 bedrooms and 3 full baths, plus DR, LR and laundry. The walkout boasts a Family Room, new kitchenette and full bath, 2 bedrooms and a flex space that would be excellent for a play room or den. The inground pool offers entertainment value throughout the summer, and the new deck is a perfect spot to host social gatherings. The heated 960 SF pole barn offers unlimited possibilities for the hobbyist. Gull Lake schools.
Location
State MI
County Kalamazoo
Area Greater Kalamazoo - K
Direction From Richland M89 and M43 intersection: head S on 32nd to home.
Rooms
Other Rooms Pole Barn
Basement Full, Walk-Out Access
Interior
Interior Features Ceiling Fan(s), Garage Door Opener, Eat-in Kitchen, Pantry
Heating Forced Air
Cooling Central Air
Flooring Wood
Fireplaces Number 1
Fireplaces Type Gas Log
Fireplace true
Appliance Dishwasher, Disposal, Dryer, Microwave, Oven, Refrigerator, Washer, Water Softener Owned
Exterior
Parking Features Attached
Garage Spaces 2.0
Pool In Ground
Utilities Available Natural Gas Connected
View Y/N No
Roof Type Composition
Porch Deck, Patio
Garage Yes
Building
Lot Description Level, Wooded
Story 1
Sewer Septic Tank
Water Well
Architectural Style Ranch
Structure Type Aluminum Siding,Wood Siding
New Construction No
Schools
School District Gull Lake
Others
Tax ID 390327426021
Acceptable Financing Cash, FHA, VA Loan, Rural Development, Conventional
Listing Terms Cash, FHA, VA Loan, Rural Development, Conventional
Read Less
Want to know what your home might be worth? Contact us for a FREE valuation!

Our team is ready to help you sell your home for the highest possible price ASAP
Bought with RE/MAX Perrett Associates






