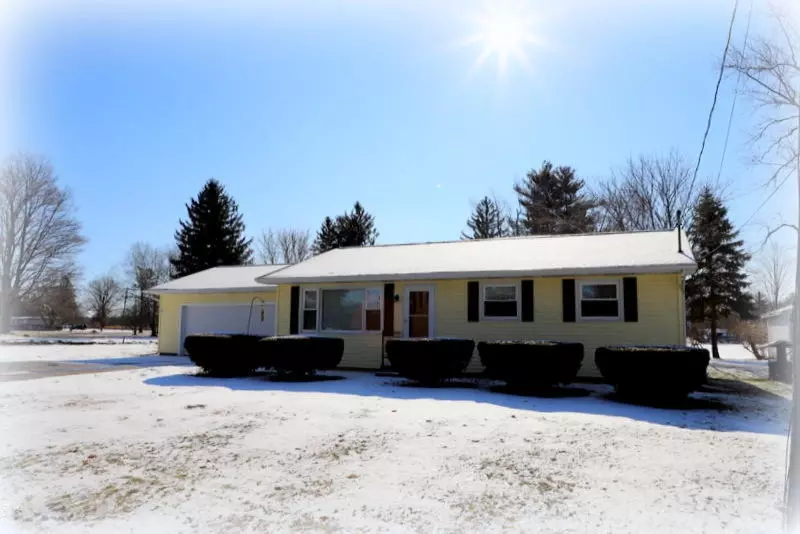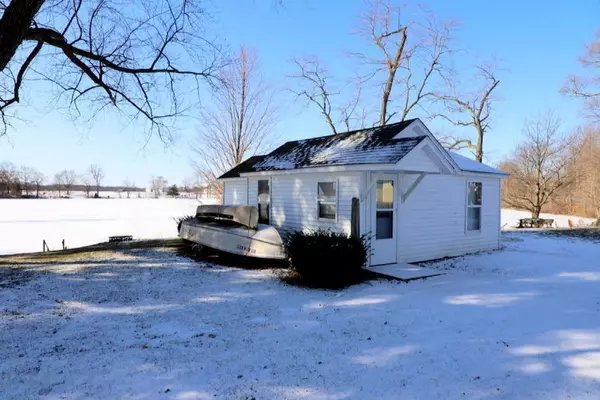$159,900
For more information regarding the value of a property, please contact us for a free consultation.
1431 W Mosherville Road Jonesville, MI 49250
3 Beds
1 Bath
988 SqFt
Key Details
Property Type Single Family Home
Sub Type Single Family Residence
Listing Status Sold
Purchase Type For Sale
Square Footage 988 sqft
Price per Sqft $161
Municipality Scipio Twp
MLS Listing ID 21002923
Sold Date 03/17/21
Style Ranch
Bedrooms 3
Full Baths 1
Year Built 1965
Annual Tax Amount $1,355
Tax Year 2020
Lot Size 0.330 Acres
Acres 0.33
Lot Dimensions 91 x 180 x 109 see survey
Property Sub-Type Single Family Residence
Property Description
Very well maintained ranch home offering 3 bedrooms, 1 full bath and a full basement that could easily be finished for additional space. Within the last several years- New shingles, vinyl siding, windows, carpet, appliances. Home is a family estate, do not know exact dates. Washer & dryer hook up in the basement, currently upstairs in the bedrooms. Very peaceful setting with the enjoyment on a private fishing lake, 70' waterfrontage. Adorable ''fishing shed'' that could be turned into something very awesome. Natural gas line is available at road.
Location
State MI
County Hillsdale
Area Hillsdale County - X
Direction Concord Road, W. Mosherville
Body of Water Mosherville Lake
Rooms
Other Rooms Shed(s)
Basement Full
Interior
Interior Features Ceiling Fan(s), Garage Door Opener
Heating Baseboard
Cooling Wall Unit(s)
Flooring Laminate
Fireplace false
Window Features Low-Emissivity Windows,Screens,Replacement,Insulated Windows,Garden Window,Window Treatments
Appliance Dryer, Freezer, Microwave, Oven, Range, Refrigerator, Washer, Water Softener Owned
Exterior
Parking Features Attached
Garage Spaces 2.0
Utilities Available Phone Available, Natural Gas Available, Electricity Available
Waterfront Description Lake
View Y/N No
Roof Type Composition
Street Surface Paved
Garage Yes
Building
Lot Description Recreational
Story 1
Sewer Septic Tank
Water Well
Architectural Style Ranch
Structure Type Vinyl Siding
New Construction No
Schools
School District Jonesville
Others
Tax ID 30020044000130453
Acceptable Financing FHA, VA Loan, Conventional
Listing Terms FHA, VA Loan, Conventional
Read Less
Want to know what your home might be worth? Contact us for a FREE valuation!

Our team is ready to help you sell your home for the highest possible price ASAP
Bought with Spieth & Satow Auctions & Real Estate






