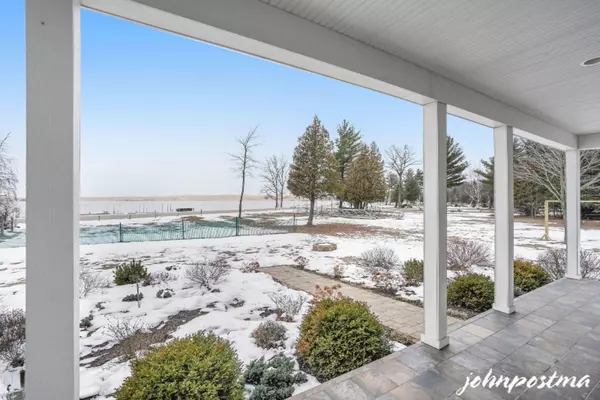$585,000
For more information regarding the value of a property, please contact us for a free consultation.
1500 N Shore Drive Mears, MI 49436
4 Beds
3 Baths
1,747 SqFt
Key Details
Property Type Single Family Home
Sub Type Single Family Residence
Listing Status Sold
Purchase Type For Sale
Square Footage 1,747 sqft
Price per Sqft $331
Municipality Golden Twp
MLS Listing ID 21001291
Sold Date 02/26/21
Style Traditional
Bedrooms 4
Full Baths 2
Half Baths 1
Year Built 2012
Annual Tax Amount $3,704
Tax Year 2020
Lot Size 0.357 Acres
Acres 0.36
Lot Dimensions 65x239
Property Sub-Type Single Family Residence
Property Description
SILVER LAKE: Great opportunity to own a newer year-round home on the east side of Silver Lake, just North of the village. This home features an open floor plan. 2 story Great Room with Fireplace. Main Floor Office could be 4th bedroom. Mudroom with Laundry. Main floor Master with Private Bath. Upper level has 2 additional bedrooms with a full bath. Enjoy the stunning views & sunsets from the tiled front porch. Manicured lawn & landscaping. Stained concrete patios. 24x30 attached insulated garage. Pella Windows. Home has been meticulously maintained. 65 feet of private lake frontage. All appliances included. Garage access off Taylor Rd onto private alley. Turnkey home. Maintenance free exterior.
Location
State MI
County Oceana
Area Masonoceanamanistee - O
Direction US - 31 N to Shelby Rd (Exit 144)
Body of Water Silver Lake
Rooms
Basement Crawl Space
Interior
Interior Features Ceiling Fan(s), Garage Door Opener, Center Island
Heating Forced Air
Cooling Central Air
Fireplaces Number 1
Fireplaces Type Gas Log, Living Room
Fireplace true
Window Features Low-Emissivity Windows,Storms,Screens,Insulated Windows
Appliance Built in Oven, Dishwasher, Dryer, Microwave, Refrigerator, Washer
Exterior
Parking Features Attached
Garage Spaces 2.0
Waterfront Description Lake
View Y/N No
Roof Type Composition
Street Surface Paved
Porch Patio
Garage Yes
Building
Story 2
Sewer Septic Tank
Water Well
Architectural Style Traditional
Structure Type Vinyl Siding
New Construction No
Schools
School District Hart
Others
Tax ID 00656000700
Acceptable Financing Cash, Conventional
Listing Terms Cash, Conventional
Read Less
Want to know what your home might be worth? Contact us for a FREE valuation!

Our team is ready to help you sell your home for the highest possible price ASAP
Bought with Coldwell Banker Woodland Schmidt-Hart






